There are quite a few options for flooring in the garage. This became possible due to the fact that you can use several fundamentally different materials with which the coating is equipped. In addition, a large selection of raw materials is also due to the fact that each of them is used for its own climate. Also, the choice will be influenced by the presence or absence of a viewing hole.
Cover options
Today, there are two main factors that determine the choice of flooring. The first factor is the characteristics of the soil at the construction site, and the second is the climatic conditions.
Naturally, the first and easiest floor in the garage is earthen. The site is leveled and compacted. Naturally, in this case, the garage will not be protected from dampness, cold, etc. The only thing that can be added to somehow increase the resistance to frost is to apply another layer, on top of the ground. Clay mortar is used as raw material for this layer. It is also carefully compacted and leveled.
Another budget option for garage flooring is a gravel pad. Instead of clay mortar on the groundI pour gravel of the middle fraction, which is moistened and compacted. The method is inexpensive, not very practical and not durable. However, it is able to solve the problem of high humidity in the garage, which is not bad.
The third way to equip the floor in the garage is to pour a concrete screed. This option is the most common in the construction of a capital garage. This method will allow you to equip a viewing hole in the room, and if the foundation is deepened, then equip a good basement. The option is quite reliable and has a long service life, but, of course, more expensive than the previous two.
Another method of equipping the floor in the garage is wood flooring along the logs. The base is quite simple to manufacture and quite convenient to use. However, the risk of fire is significantly increased here. If the wood is additionally treated with protective compounds, then the service life of such a coating may exceed a dozen years.
The last option is laying tiles or stone. This floor preparation method is the most costly and difficult to perform.
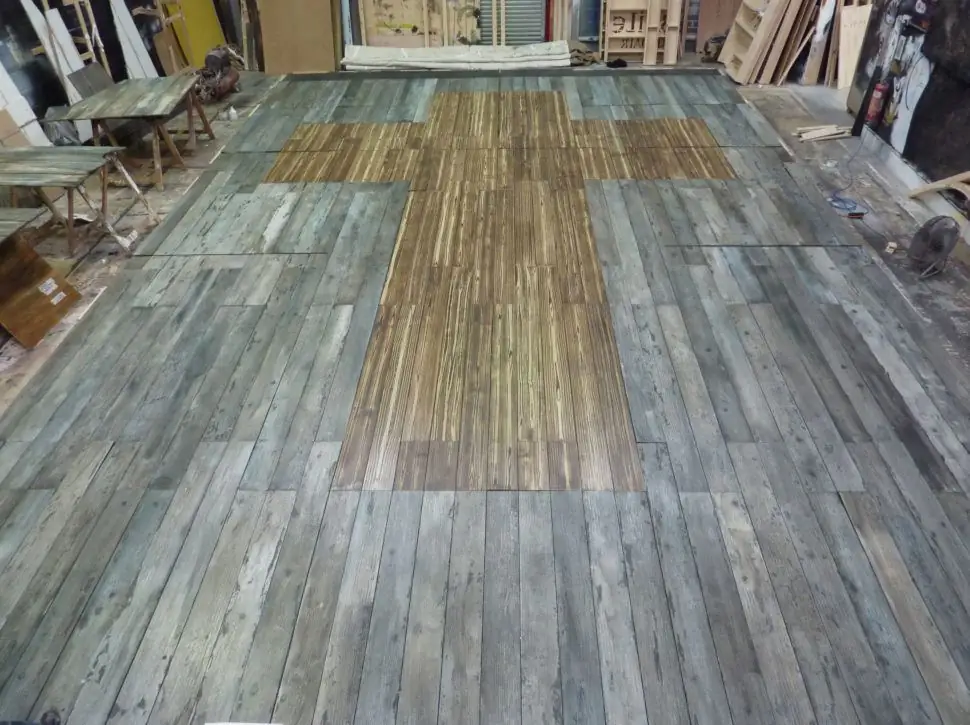
Arrangement of the simplest base
It is best to start working with the base of the floor in the garage with its simplest options, that is, with the arrangement of an earthen and / or gravel layer.
- The first thing to do in any case is to remove the top fertile soil layer by 15-60 cm, depending on what kind of soil is on the site.
- After that, the earth is watered and carefullyrammed.
- If nothing is done, then the garage will have high humidity, which will occur due to the flow of high groundwater. To reduce this percentage, you can coat the floor with a liquid layer of clay. You need to apply two or three layers of clay. However, before applying the next one, the previous one must be completely dry.
- It is important to add here that if the walls in the garage are wet, then the option of laying clay is excluded. In this case, sifted sand, which does not contain clay particles, can be laid on the floor in the garage. After that, a layer of red burnt brick or waste slag is poured on top and also compacted.
- Another option that will help reduce humidity in the presence of a conventional dirt floor is ventilation. To do this, small holes are made in the corners of the building.
- Another budget idea is laying old linoleum on the ground. The room will become much drier and warmer, but it will slip a lot. In addition, the linoleum itself should be laid with a slight overlap on each other if the material is laid in pieces. In order to make it more convenient to drive in, you can lay several boards under the linoleum at the entrance to the garage.
It is worth noting that a gravel bed can be tiled, which will be good enough. Such material cannot be laid on an earthen floor, as a good waterproofing layer is needed.
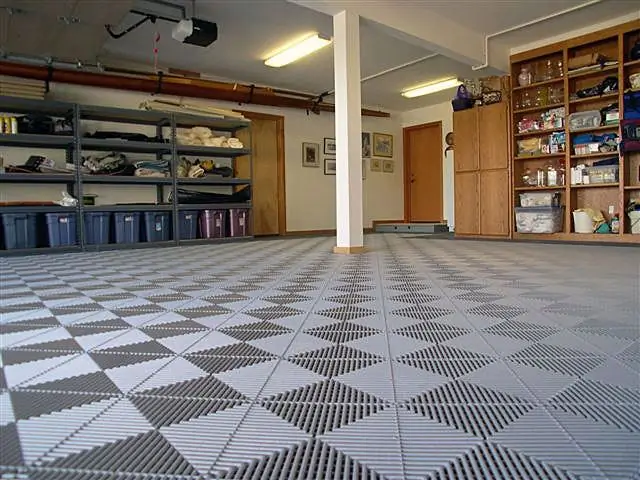
Working with tiles
In order to successfully lay the tiles on the floor for the garage, it will take more effort and time than with the previousoption. Here it will be necessary to carry out the compaction of all layers much more carefully, and therefore the ideal option would be to rent a vibratory rammer, since it will be very difficult and much longer to carry out all the work manually. Each five-centimeter section must be carefully processed. It can be considered that the work was successful if, after a person walks on the ground, there are no traces left on him.
The sequence of layers for laying tiles on the floor in the garage with your own hands is as follows:
- The first layer is sand with a thickness of 5 cm.
- The second layer is medium fraction gravel. Layer thickness - at least 10 cm.
- Next comes another sand cushion, but with a thickness of 10 cm.
- Further, the base will require a cement base or purified sand, 5 cm thick.
- Finishing the selected tile.
Here you need to dwell a little more. After the first layer of sand has been laid, it is recommended to lay one, and preferably two layers of waterproofing material. As such a material, you can use roofing material or, for example, a thick plastic film (300 microns). The most reliable option would be to lay geotextile on the floor in the garage with your own hands.
If the base will have two layers of waterproofing, then they are glued together with double-sided tape or soldered. The strips of material are overlapped by 5 cm. Each joint must be additionally treated with bituminous mastic.
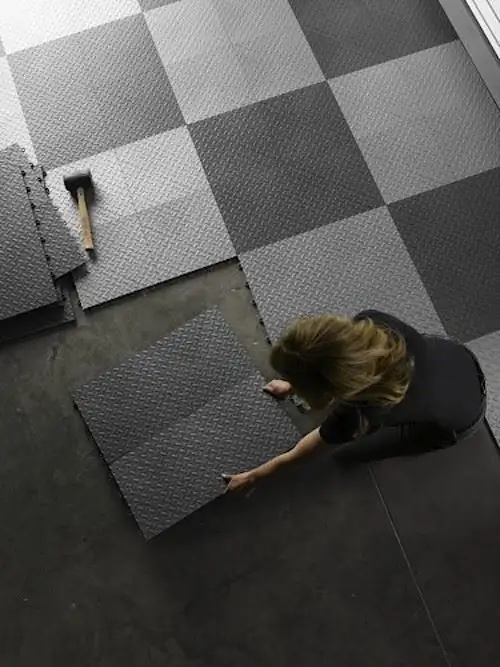
When the tiles have already been laid, it is recommended to fill everythingexisting seams with a mixture of cement and sand 1: 3. This is done so that the dirt does not clog in them. Excess mixture is swept from the coating. After that, the seams are sprayed with water and left to dry. All cement that is on top of the tile must be removed immediately. A small nuance - it is impossible to use watering from a hose, since the pressure of water will knock the mixture out of the seams, only work with a spray gun is allowed.
Arrangement of a wooden floor
How to cover the floor in the garage? A budget and fairly acceptable option is wood. The service life of this material in such conditions is up to 20 years, and if it is processed, then even more. The sequence of work in arranging such a foundation is approximately as follows:
- it is necessary to remove the entire fertile soil layer;
- the surface is compacted with a vibrotamper with moisture;
- next you need to lay a layer of waterproofing - a material such as geotextile, roofing material, film or a special waterproofing membrane will do;
- a layer of sand or gravel 10 cm thick is poured on top of this, which is also carefully compacted.
One very important nuance. When arranging a warm floor in a garage made of wood, it is necessary to check each layer with a level so that it is perfectly even. If the garage is large enough, then it is better to use not a regular building level, but a laser one.
- The next step is laying the wooden logs. Here, boards with dimensions of 50x50 cm or 40x40 cm are most often used. This material must be processedantiseptic or resin and flame retardant impregnation, which will protect against decay and fire. Railway sleepers can be an ideal option as a lag, as they are impregnated at the factory with all the necessary compounds and will last much longer.
- To successfully install a wooden floor in the garage, the logs must be mounted in recesses. At the wall, they are fixed with anchors or you can use a gypsum mixture. This option will be much faster and easier to implement.
- The laying step is 50-100 cm. It would be ideal to lay them in such a way that the car, when entering the garage, passes exactly along them or at least next to them. In addition, it is worth adding that the more boards are laid, the less the coating will "walk".
- To provide the floor in a warm garage, you need to use extruded polystyrene foam. The thickness of the sheets must be at least 5 cm. In addition, this option is two in one. Expanded polystyrene and waterproofing and insulation.
- If you do not want to use such a material, then it can be replaced with granulated foam glass, which also performs two functions at once.
- There is an option for budget floor insulation. It is necessary to use broken brick, glass and expanded clay. However, such a base will still let moisture through.
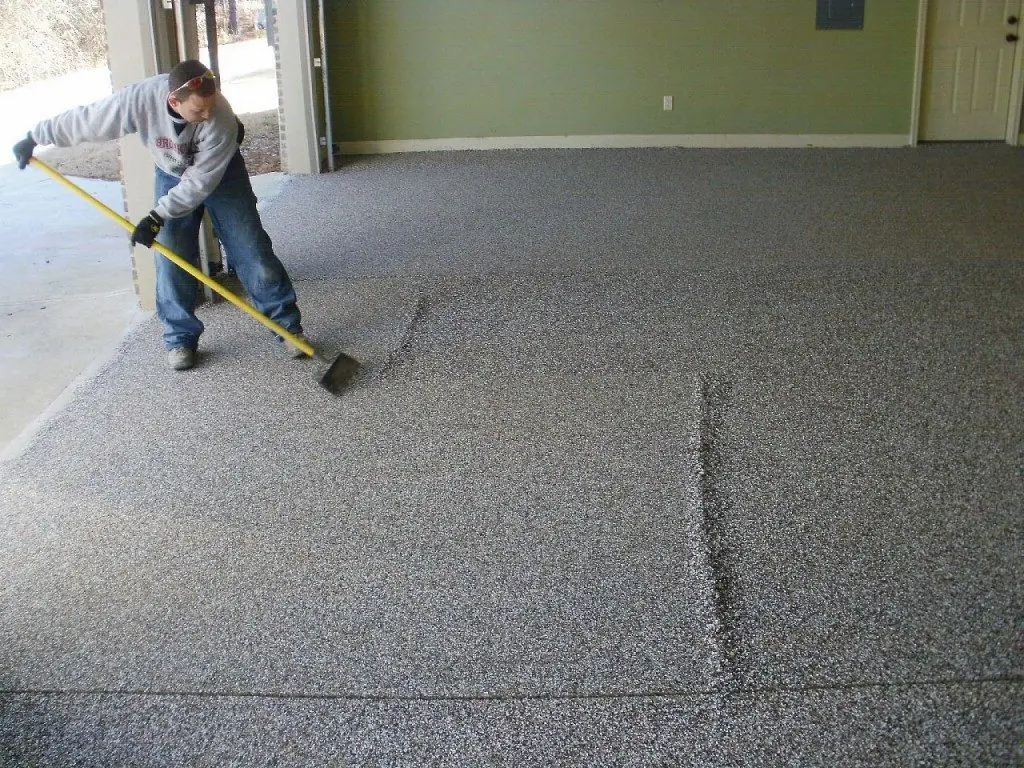
A budget wood floor option
You can make a floor covering in the garage without insulation. In this case, you can lay the logs on the posts.
- The ground is leveling andcompacted.
- Next, a gravel pillow is made, on which brick posts are installed. The size of the elevation is two bricks wide and the same number high.
- The distance between each support is one meter.
- Brick columns are laid on cement mortar, which means that you have to wait until it is completely dry before continuing.
- The top of the support is covered with two layers of waterproofing or bituminous grease.
- The last stage - logs are set and a wooden floor is laid.
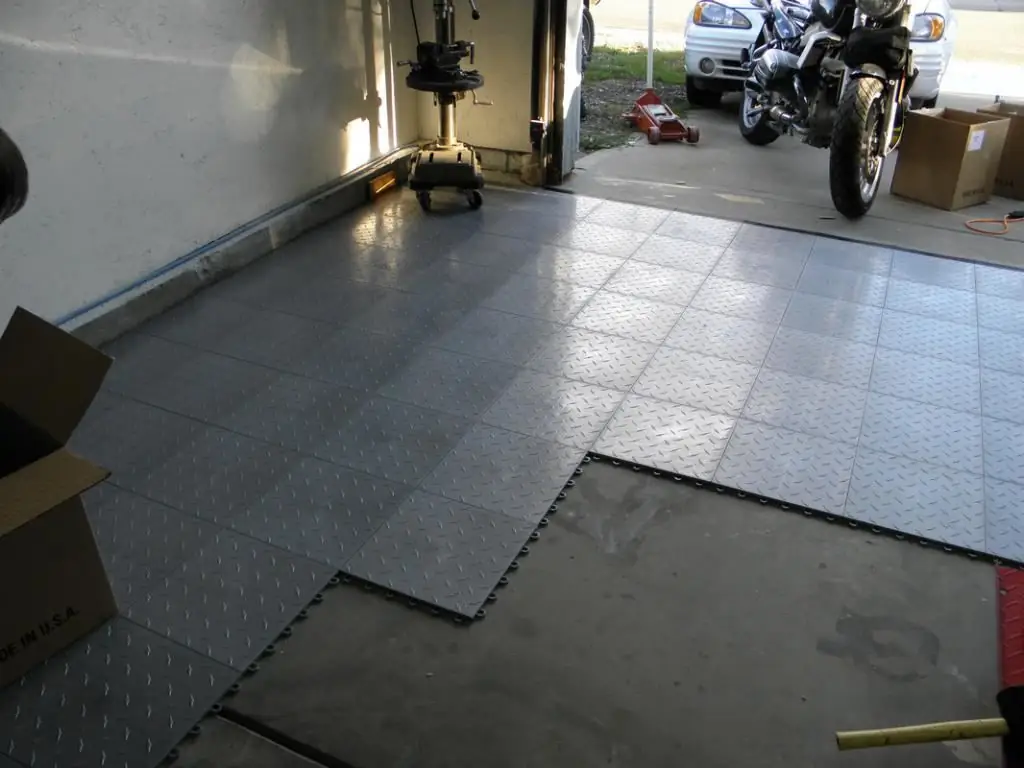
Which garage floors are better
Another base option is a concrete screed. This option is rightfully considered one of the best. However, the work on its creation requires much more effort, time and money.
Work begins with the preparation of the foundation for work. At this stage, you need to decide on the height of the floor. It is necessary to take into account the fact that the screed should be slightly higher than the threshold. When everything is ready with this step, you can begin to remove excess soil from the garage, if any. The next step is to lay two pillows. The first is from crushed stone with a height of 30 to 85 cm. This parameter depends on the type of soil. The second pillow is sifted sand. The thickness of this layer is from 15 to 20 cm.
Filling the floor in the garage begins with the fact that the existing base is carefully leveled, compacted, watered and compacted again. You can use both improvised means and special equipment,if it exists. The surface should be almost perfectly flat. The slope must not exceed 5 mm per meter.
After that, you can proceed to the arrangement of waterproofing, insulation and reinforcement of the coating. Any suitable waterproofing material, for example, roofing material, is laid on the compacted surface. Recently, it has become very popular to use expanded polystyrene as a heater, and therefore sheets of this raw material with a thickness of 5 to 10 cm are laid on top of the roofing material. After that, the expanded polystyrene is covered with a film or waterproofing membrane. If the laying took place in separate sections, then you need to overlap, and glue all the joints together with adhesive tape.
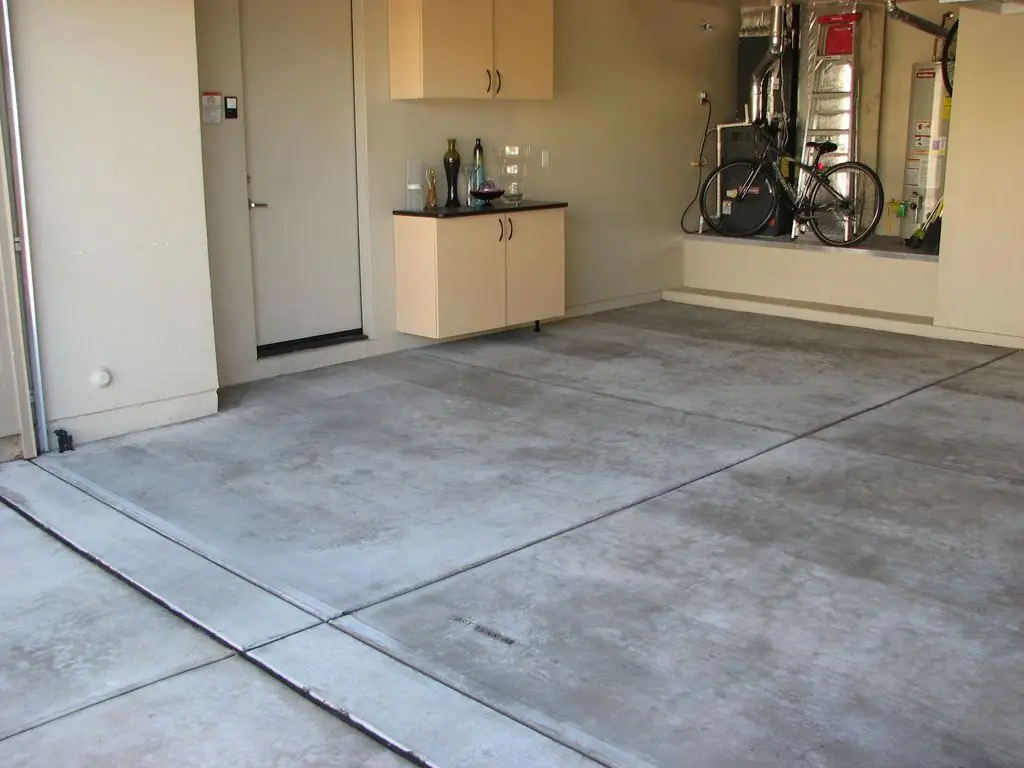
Section reinforcement
How to fill the floor in the garage? To successfully create a concrete base, a reinforced layer is required to strengthen the future floor.
For reinforcement, you will need reinforcement bars with a diameter of 8 to 12 mm. This material is selected depending on what load will be carried out on the base in the future. Naturally, if the garage is equipped for a large number of cars or for trucks, then the thickness of the reinforcement should be as large as possible.
All elements are connected by wire. Only such a connection is possible. Welding is not suitable, since the structure must be characterized by a certain mobility, and welding of the base will eliminate this possibility. 6 mm reinforcement can be used as transverse racks for the frame. In the finished version shouldget a two-layer mesh, in which the distance between the bars is from 5 to 10 cm.
Next, you need to know some of the conditions by which the thickness of the concrete layer is determined. For example, if the soil is sandy, and the area is characterized by the absence of low temperatures, then the thickness of the plate can be from 25 to 35 mm. But in those areas where there is a low temperature, and the soil itself is considered heaving, it is necessary that the thickness of the concrete screed exceed 45 mm.
You also need to pay attention to the fact that the reinforcement frame is separated from the walls by an expansion gap. This space will be needed by the concrete base to expand or contract freely, depending on climatic conditions.
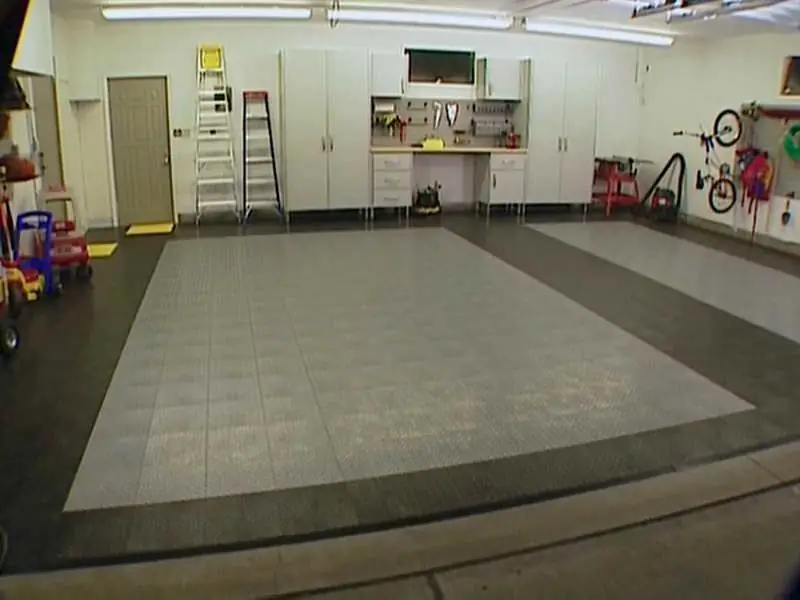
Filling the base
In order to have a good base in the garage, it is recommended to use a durable and frost-resistant cement grade M300 or higher. If the area is characterized by rather harsh or difficult climatic conditions, then special additives and plasticizers must be added to the composition. One of the main requirements for finished concrete is a completely uniform consistency. Enforcing this requirement manually will be very, very difficult.
To solve this problem, the best option was to order a mixer to stir the concrete solution. In addition, it is almost necessary to do this, since you need to pour the concrete screed at a time. It is impossible to divide this process into several parts, since in this case the integrity of the coating will be violated soon.
When the mixture is poured, the rule is used for leveling, and beacons serve as markings. That is what they should be guided by. It is also important to expel absolutely all air bubbles that will appear in the concrete. The main goal that should be pursued at this stage is to obtain a continuous, even mass of mortar that does not have a void inside.
The next day after the foundation has been poured, it must be covered with a continuous rag, which must be wetted from the outside every day. Until the level of strength reaches the desired point, it is necessary to avoid exposure to sunlight on the solution. Complete and final hardening of the concrete slab will occur only 28 days after pouring. Only after that you can proceed to the stage of finishing the floor, if necessary.
Rubber floors
Recently, rubber flooring for the garage is gaining popularity. It can be made in two versions. Either rubber floor tiles or roll rubber flooring can be used.
As for tiles, its advantages include high resistance to abrasion, icing, static and dynamic loads. In addition, it successfully resists the effects of chemicals. It is very difficult to damage such material, and therefore using it as a floor covering for a garage is a great idea. This version of the base is laid in separate sections, however, for its installation it is best to call a specialist. When compared with rolled rubber floors for the garage, we can distinguish twobenefits:
- The first is an easy replacement. If any section was nevertheless damaged, then it is enough to simply replace it with another one. If the rolled floor is damaged, then the whole strip will have to be replaced, and not just a separate section.
- Second is styling. To successfully lay such a base, the use of special adhesives is not required, since the segments have special fasteners.
As for the thickness of the sections, the maximum figure is 4 cm.
If we talk about rubber rolls, it is worth noting that they are made from used car tires. For this, there are special devices - drum-type vulcanizers. This flooring has a long service life and high strength.
Mounting the rubber floor
It's worth starting with laying modular tiles. If large loads are not planned for them, then you can not glue them to the floor, but only fix the edges of the segment. In addition, for the convenience of connecting with each other, each section has docking protrusions. Because of this, the installation of the floor resembles the assembly of a puzzle. After several sections have been joined together, all remaining seams are sealed with sealant. The service life of a properly assembled coating is at least 10 years. In addition, for the installation of this type of rubber floor, there is no need to process the base, which saves a lot of time and effort. In addition, the slabs can be installed on the subfloor even without prior leveling.
As for the installation of a rolled rubber coating, thenhere you already have to work with the foundation. The rough base layer is carefully primed, after which it is covered with a special mixture of polyurethane adhesive and turpentine. The approximate consumption of the primer is 300 g per m2. The rubber rolls themselves are spread on a concrete base, after which they need to be allowed to rest for several days. In addition, unlike the installation of segments, the use of adhesive for installation is necessary in any case, regardless of further loads.
The latest rubber floor installation technology is self-leveling flooring. The composition that is used in this case includes rubber crumb, dye and polyurethane glue. The finished mixture has a liquid state. It is evenly applied to the prepared base according to the instructions. Such a substance can be applied by spraying, which makes it easy to apply it not only on horizontal, but also on vertical and inclined surfaces. It is worth noting that the cost of any of these three types of rubber flooring is quite high, but this is justified by the reliability and service life of the base.
From all of the above, we can conclude that the question of how to make the floor in the garage is no longer such a problem as it used to be.






