The bar counter has long been considered a luxury item associated with numerous parties, noisy companies, spacious halls. Today, this design solution is present in the most ordinary apartments, solving the issue of zoning large and small kitchen spaces. This material is a collection of ideas and recommendations regarding the installation of a bar counter in the kitchen.
Zoning options
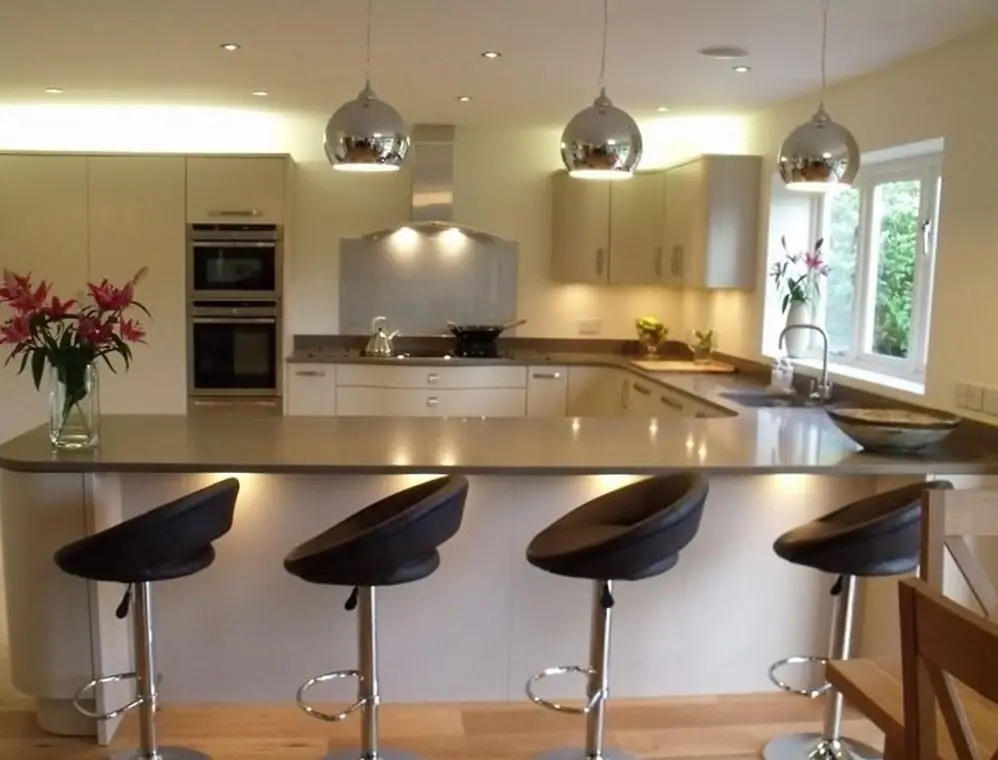
The bar counter is often used in the kitchen to divide the room into zones. With its help, you can select a cooking area, a dining area and a relaxation area. Depending on the design of the bar counter, it can be used as an additional work surface, a place to eat or a place to store kitchen utensils.
There are some of the most popular options for introducing a bar into the interior. One of the most common solutions is to install a bar counter in a studio apartment. As a rule, it comes in the form of a continuation of the corner headset. In this version, this design technique has an important zoning function.space. A partition divides the studio into a kitchen and living area.
In the case of a closed kitchen, the counter is most often designed for eating or used as a work surface. This option is best suited for spacious rooms. A small kitchen can also be complemented by a bar area. There are techniques that allow you to integrate a bar counter into a kitchen set or a window opening. With the help of such a layout, you can not only make the interior of a small kitchen more interesting, but also significantly save space. So, for example, a wall-mounted bar counter can easily play the role of a dining table, while installing a dining group is not required.
Features of the kitchen-living room
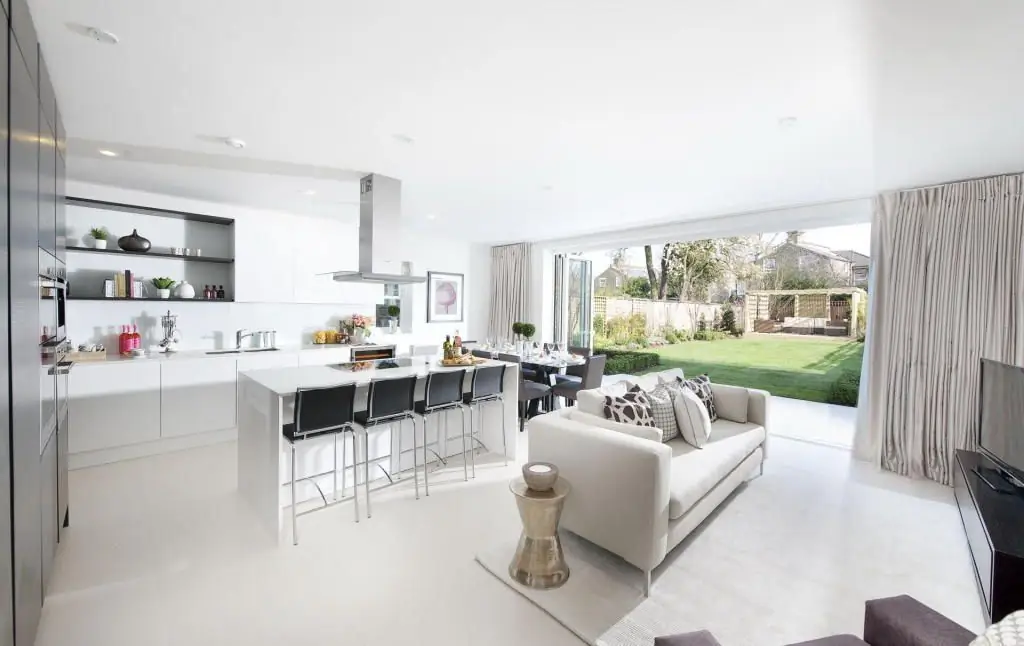
When choosing the future design and dimensions of the bar counter, it is necessary to take into account the area of the room, the height of the ceilings and the place where it will be installed. If we are talking about a kitchen with a bar counter combined with a living room, in addition to aesthetic moments, a number of technical requirements should be calculated. First of all, this concerns the choice of hood for such a kitchen. Since we are talking about cooking in an open space, in order to avoid the spread of odors throughout the apartment, it is necessary to install the most powerful hood. Definitely, a built-in appliance is not suitable for such a room, because it does not cover the entire hob area and is low-power. For the kitchen of the studio, it is worth installing a hood, which in its overall dimensions will exceed the surface of the stove (the standard size of the stove is 60x60 cm, the hood should be selected90 cm wide). This technique will increase the efficiency of the device. In addition, separately hanging hoods are not only a useful appliance, but also a stylish accessory that can successfully complement the design of a living room kitchen with a breakfast bar.
The main indicator is the performance of the hood. Productivity is the volume of air in cubic meters divided by the hour of operation. So, in order for the hood to work as efficiently as possible, it is necessary to choose the right engine power, which will correspond to the size of the room. There is a universal formula: kitchen area x by ceiling height x by 10. For example, kitchen area is 12m2, ceiling height is 2.4 m. Total: 12 x 2, 4 x 10=288 cubic/hour. As for the studio apartment, 20-30% must be added to the final value.
Bar counter integrated into the window sill

When it comes to small kitchens with a breakfast bar, every centimeter of usable space must be used as rationally as possible. A good idea in this regard can be considered the transformation of the window sill into a bar counter, which will serve as both an additional work surface and a dining table. This solution will make the corner kitchen, even the smallest, as functional as possible, install all the necessary equipment, make the interior itself interesting and outstanding.
When installing a bar counter on a windowsill, remember that this surface will be exposed to moisture, sunlight and temperature changes, soThe material of the countertop must be durable and of high quality. There are several options for integrating the rack into the window sill. Some of them are so simple that you can make a bar counter for your kitchen with your own hands. One of the simplest solutions is to lay the worktop canvas on the windowsill, making the ledge as deep as possible so that you can comfortably sit behind such a surface, the height of the bar in the kitchen in this case will correspond to the height of the windowsill. Such a design can be with an empty bottom, or it can have additional kitchen modules at its base. Another option is to install a mobile rack. Special fastening of the tabletop and legs will allow you to fold it under the windowsill if necessary.
Kitchen-living room with a breakfast bar in a classic style
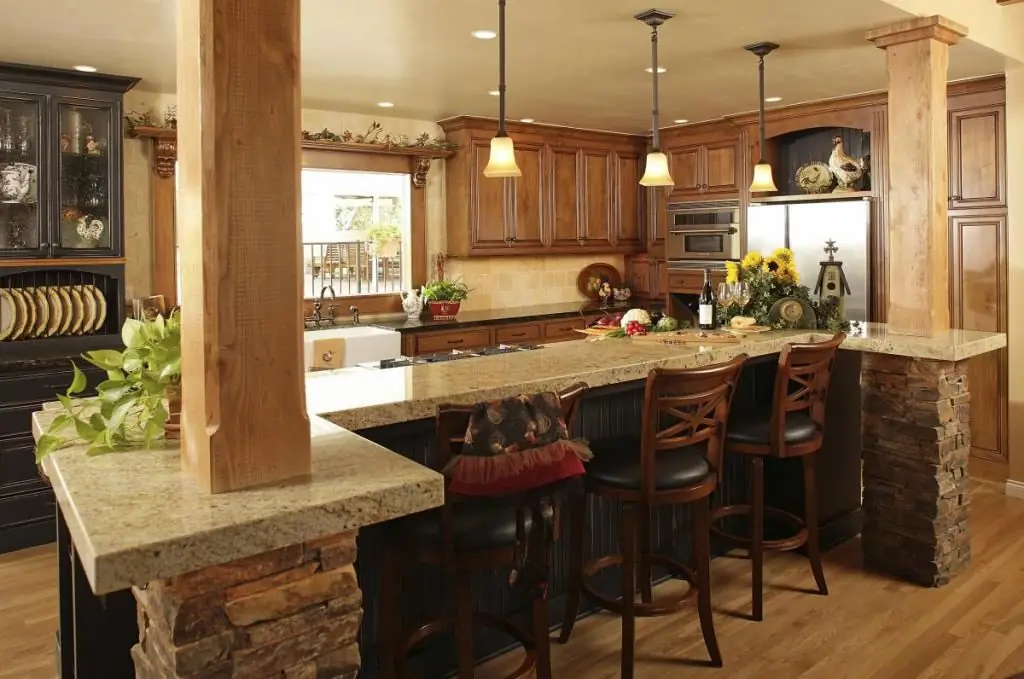
Classic design involves the observance of certain traditions in the creation of the interior. A kitchen with a corner bar counter in a classic style provides for a suite with figured facades, openwork lattices, and stained-glass windows. As well as a lot of decorative details, textures and colors that convey the atmosphere of Provence, country music, rococo, etc. It would seem that in this ensemble the bar counter is a completely unnecessary item. Fortunately, modern designers offer many relevant and at the same time sophisticated ideas on how to introduce a bar counter into a classic interior.
In order for the bar counter to fit into the classic interior as well as possible, it is best to order it together with the kitchen. This will allow, for example, to sheathe the base of the rack with the samefacades from which the furniture is made, creating a harmonious ensemble. A two-level bar counter can be supplemented with cornices and balustrades from the suite, which allows you to create a single concept of a classic kitchen. Designs look extremely elegant, at the base of which there are several modules with stained-glass windows and lighting. They are more airy. Accessories specially designed for classic bar counters will be a good addition. They are made of a material that imitates antique gold, bronze, aged metal, etc. Instead of bar pipes or additional cabinets, it is possible to install a wine cellar at the base of such a rack. This is not only a functional solution, but also a very interesting design technique.
Kitchen Cafe

Today, cafe-style kitchen design is gaining popularity. This design solution is especially well combined with classic kitchen fronts. It will help to realize an interesting idea of a kitchen with a bar counter combined with a living room. In order to stylize the kitchen space as a cozy coffee house, it is necessary to use the appropriate materials, textures, decor details in the lining of walls, floors, windows, etc. The interior must have brickwork, or its imitation, plaster, the floor in the dining area can be supplemented pavement resembling street tiles. Furniture will create a special atmosphere: a round table on one leg, small sofas, wicker or forged furniture, chandeliers resembling street lamps, open shelves, a slate board, an open wine cellar. ATdecor should use interesting signs and posters, a large coffee machine, vintage and antique items.
An obligatory element of the kitchen-cafe will be a bar counter that imitates a counter in a coffee shop. It is best to install a tall structure with tall bar stools. The design of the bar counter may include holders for glasses, cups and bottles. Brick, stone, or materials that imitate them will look good as the base of the structure.
Bar counter in a modern interior
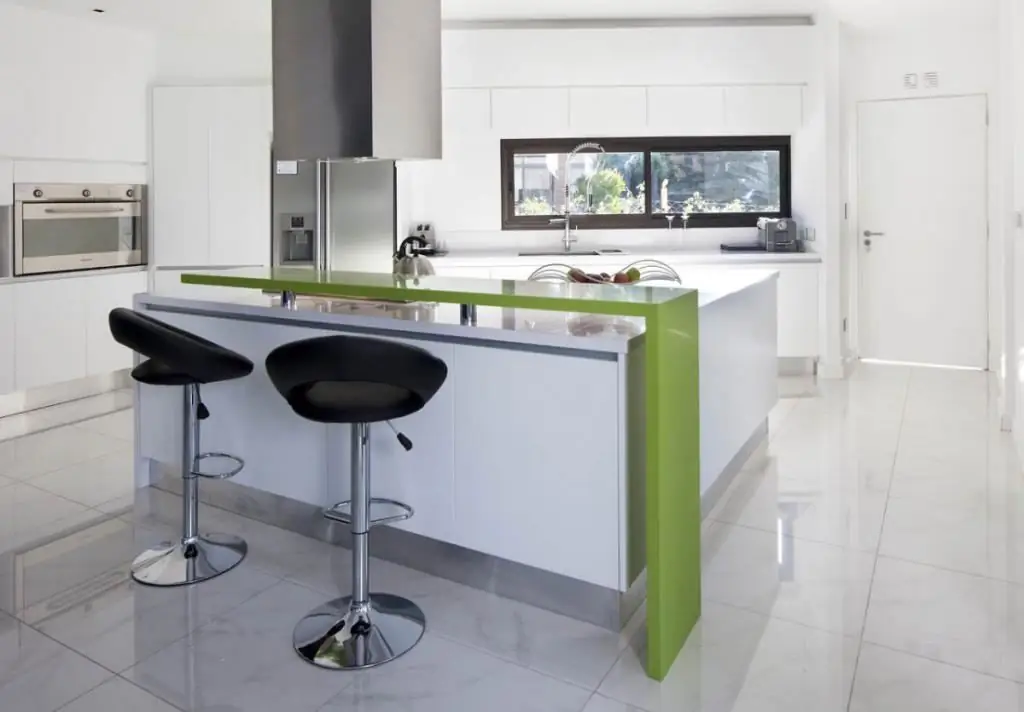
The most successful bar counter fits into the interior in modern and hi-tech style. Thanks to a variety of modern materials, it has become possible to produce the most unusual designs of bar areas. So, for example, thanks to acrylic, which is easily subjected to all kinds of processing, it is possible to make a bar counter of absolutely any shape (in the form of a wave, a drop, a zigzag, etc.). The price of a bar counter for the kitchen will be higher than average, but the practicality and durability of the material will justify the costs. You can install a bar counter in the corner kitchen in such a way that it can turn from an L-shaped set into a U-shaped one. This technique will significantly increase the functionality of the space and the ergonomics of the kitchen.
In the case of a modern style, the transition angle from the headset to the stand does not have to be straight. Due to the curved facades made of flexible MDF, this line can be made smooth and rounded. A good solution would be to use various types of lighting, matte and glossy glass, chrome accessories in the designmodern bar counter. If we are talking about a kitchen-living room with a bar counter, at the base of which additional headset modules are installed, a mini-bar can be integrated into such a model. With its facade, it will go to the recreation area, which will provide quick access to soft drinks and save space in the refrigerator.
Island cuisine
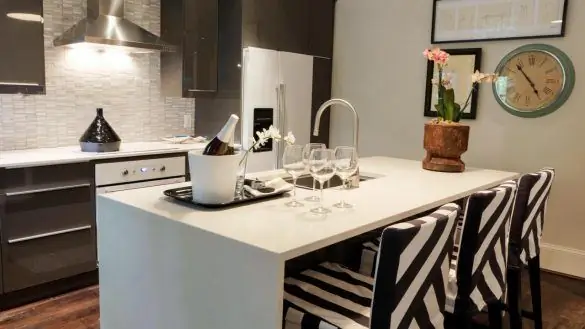
Modern design allows you to choose a completely non-standard approach to the layout of the headset. Increasingly popular are kitchens with an island - a free-standing structure, usually made of the same materials as the set itself. Obviously, such a design solution is suitable for large rooms, as it is necessary to ensure sufficient distance between the island and the main set, as well as convenient access to the island from all sides. The corner kitchen in combination with the island part is the most functional layout. This arrangement of furniture ensures the correct ergonomics of the kitchen and an effective "working triangle".
This design is multifunctional, besides, it will save usable space and money spent on a free-standing bar counter. The layout of such a module can be completely different. As for the functionality, a hob, oven, sink can be installed on the island. An island with a bar counter can be used as storage space or an additional work surface. Thanks to the installation of such a module, it becomes possible to zone the space of a large kitchen orseparate the kitchen from the living room in the studio apartment.
An island with a bar counter can be monolithic or multi-level. In the first case, the bar counter is installed flush with the main surface, in the second - on a hill. The base (bottom) of the island rack can be empty, or it can consist of additional storage modules, open shelves, bottle cages.
Bar counter material
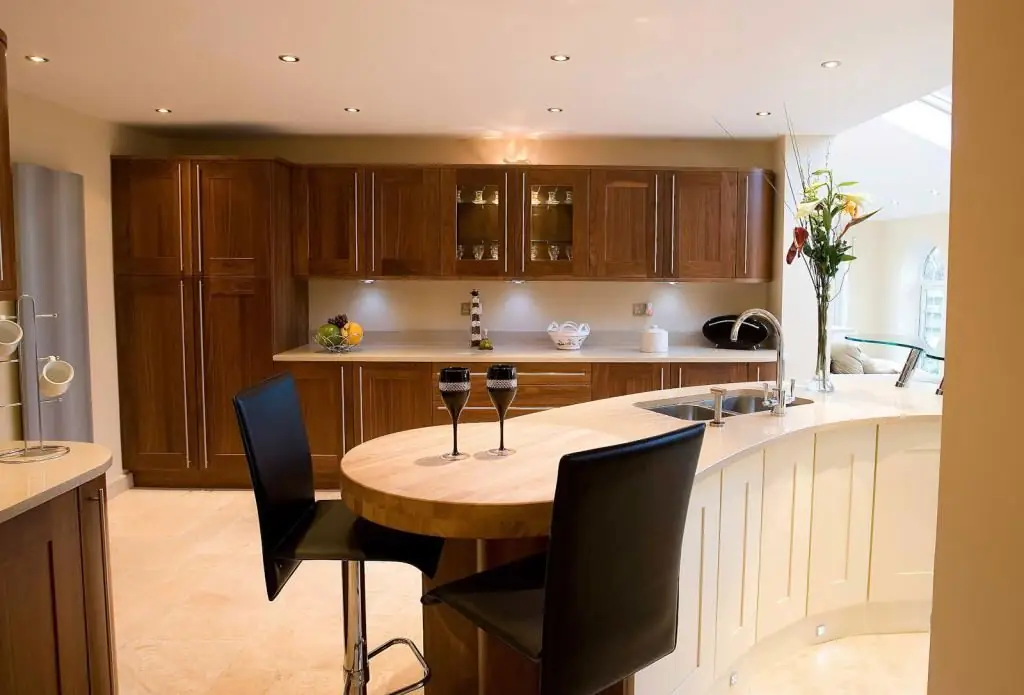
The bar counter consists of two main parts: the countertop and the actual jay. The choice of materials for these structural elements will depend on what the final price of the bar counter for the kitchen will be. It is difficult to name the exact cost. For example, the simplest ready-made design for a small kitchen can be purchased for 5,000 rubles, while the cost of custom-made racks varies quite noticeably and starts from 13,000 rubles. per sq. m.
Classic interior obliges to approach the choice of materials with special attention. Very harmonious, in combination with a classic kitchen set, looks like a bar counter made of natural wood. A similar piece of furniture is the personification of luxury and good taste. To make a bar counter from natural wood, you should choose hardwoods: oak, beech, birch. Among the disadvantages are the high price and the need for regular thorough maintenance.
Acrylic is considered to be a durable universal material, which can be used both in the manufacture of countertops for a bar counter and in supporting structural parts. Acrylic is easy to work withallows you to make radius, rounded, curved elements from this material. Thanks to this feature, it is possible to create a kitchen design with a C-shaped bar counter. Acrylic designs are ideal for a modern style kitchen. Among the advantages - a rich range of colors (the surface can be plain or imitate stone, glossy or matte), versatility, strength. The material is easy to restore. The main disadvantage is the high cost.
The most budgetary will be a bar counter, the design of which uses bar pipes and a chipboard countertop. Chipboard is a material that is widely used in the manufacture of furniture. The popularity of chipboard is associated with its cheapness and a large selection of colors and textures. At the same time, it is necessary to take into account the fact that this material is subject to mechanical damage and moisture. When using chipboard in the manufacture of a countertop for a bar, you need to make sure that the plate is completely covered with plastic, the edge is securely fixed to the end of the canvas.
Bar counter size
There are a number of recommendations regarding the optimal overall dimensions of the bar counter. The standard height of the bar counter in the kitchen is 110 cm, if the owners of the house are taller than average, the design should be increased to 120-130 cm. How comfortable it will be to sit at the counter depends on the right choice of chairs. For a bar counter of 110 cm, the optimal chair height is 75-80 cm, for 120 cm and above - 85-90 cm. The length of the countertop is determined based on the rule - a comfortable space for one person is 60 cm. Accordingly, the minimum length will be at least 120 cm. The standard depth of the countertop is 60 cm.
Bar counter accessories
Today, manufacturers offer a wide range of accessories, fittings and components for bar counters. Thanks to these things, the functionality of the design increases, additional systems for storing dishes, food, and drinks appear. It is especially important to use additional accessories for multi-level racks, since this technique will allow you to use the free space as efficiently as possible.
As a rule, accessories for bar counters are made of metal or metal in combination with high-strength glass. In this case, the metal can be chrome-plated, matte, stylized as bronze, copper, antique gold. Round and trapezoidal shelves for fruits, glasses, seasonings are attached to the central bar tube; hangers for kitchen utensils and towels; various designs for bottles.






