Bar counters in typical Russian kitchens have long become commonplace. Having experienced a boom in popularity about 10 years ago, they were forgotten for some time, but today they are returning to the design of ordinary Russian residential apartments, houses and cottages. They are loved for their convenience and compactness, for their original look and for the opportunity to experiment with the design of the entire kitchen.
History of the bar counter
Initially, a bar is an attribute of a drinking establishment, which got its name from this very bar. Bars in America acquired counters during the gold rush of the 18th century. A slab of stone or thick wood separated the bartender from the audience and gave him cover in case of a firefight or flying dishes and furniture in the head.
The hard times in the States have passed, but the counters have remained in every bar. Later they migrated to the homes of ordinary Americans, then Europeans, and later Russians.
Today, a bar counter can be made from chipboard, wood, plastic, stone and even glass. Sizes, shapes and even different functionality distinguish them from each other.
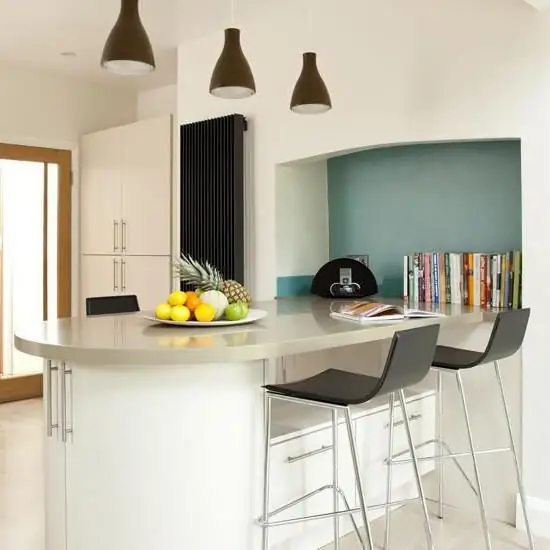
Functional
When bar counters first appeared in ordinary American homes, they carried the same task as in a modern bar - during parties, the owner, playing the role of a bartender, served drinks to guests, bottles of alcohol, glasses and other things were stored there inventory. However, later, in more limited spaces, counters ceased to be an independent object and became part of the kitchen. It turned out that the size of the bar in the kitchen and its height are very convenient to have a quick breakfast or a snack, drink coffee on the run. Today, the bar counter in many homes has simply replaced the kitchen table - they have lunch and dinner at it, cook and just sit with a newspaper and a cup of tea.
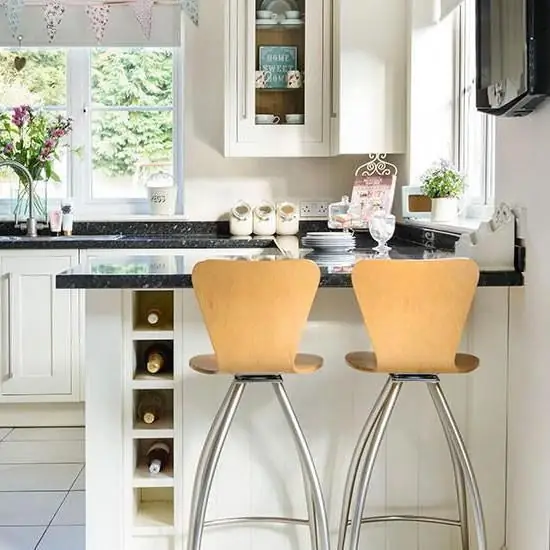
Over time, the racks again separated from the kitchen to transform into a kitchen island - this is a high table, in fact, a bar counter, in which cabinets, hobs, ovens, sinks are mounted. The convenience of such an island is that it is a working kitchen area, a large dining table, and a wide field for rolling out dough, making homemade dumplings, cooking with the whole family, or something else of the same scale.
Stand Types
In relation to the kitchen set, the racks can be divided into several types:
- Wall.
- Stand-partition.
- Island.
The size of the wall-mounted bar counter is ideal for small kitchens. Its narrow edge is attached to the wall, and the long one hasapproach from two sides, so that even in a small kitchen several people can fit. Often this rack is part of the kitchen furniture and a continuation of the countertop, they are also equipped with a support holding the rack and the upper cornice. The cornice and support are also often played up by furniture designers - built-in lamps or a hanger for glasses are mounted in the cornice (hello to the original purpose of the bar counter), and fruit baskets or decor are mounted to the support.
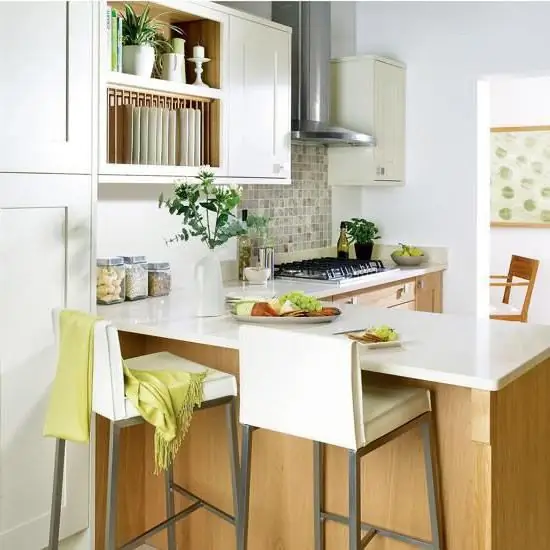
The partition rack can also be wall-mounted, but it has a completely obvious function - to block or zone the space. It is often used in large rooms of a combined kitchen-living room, where you need to somehow separate the actual kitchen and living area. At the same time, the dimensions of the bar counter in the kitchen-living room can be completely arbitrary.
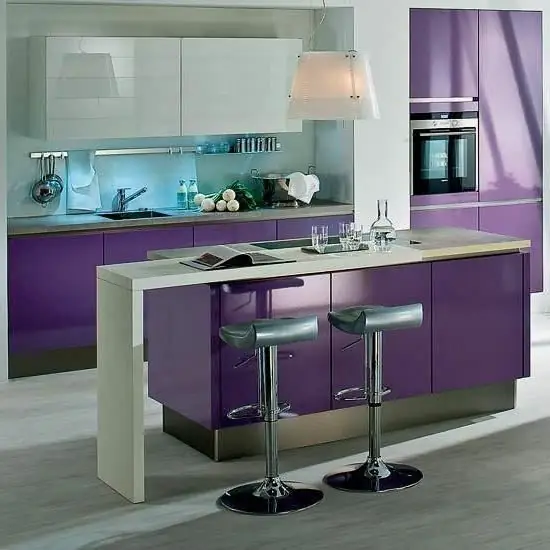
The bar counter here has several functions at once:
- Decorative and zoning.
- Function of a table for snacks and a bar.
- Continuation of the working area due to the greater height.
The island is a free-standing bar counter that contains kitchen cabinets, built-in appliances, and a sink. This is, in fact, a free-standing part of the kitchen set, which is used both as a work table and as a dining table.
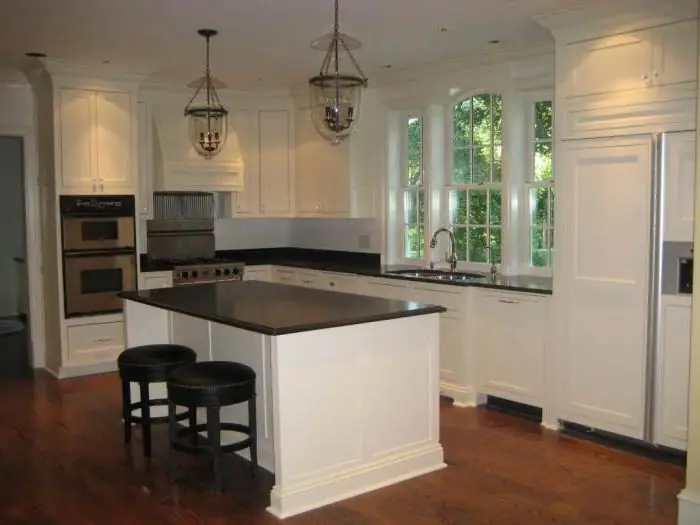
A small kitchen has its own bar counter
The size of any kitchen is suitable for placing a bar counter, but it has received special distributionin small kitchens. It is quite difficult to fit both a full-fledged work surface and a dining table in them, so a narrow and high bar counter is an excellent solution.
To fit it in a small kitchen, it is better to make it the same height as the main countertop, that is, 85-90 centimeters. When designing the location of the rack, do not forget about the working triangle, that is, the area between the stove, refrigerator and sink. There should be no obstacles in this triangle, so it would be a mistake, for example, to separate the refrigerator from the work area with a rack.
Also a great solution for a small kitchen will be a bar counter - a continuation of the windowsill. Today you can order a window sill from any material and any width. Such a small detail can be very functional. Such a rack will hide the battery under the window, and to expand the space to it, you can pick up bar stools that are suitable in height and completely slide under it.
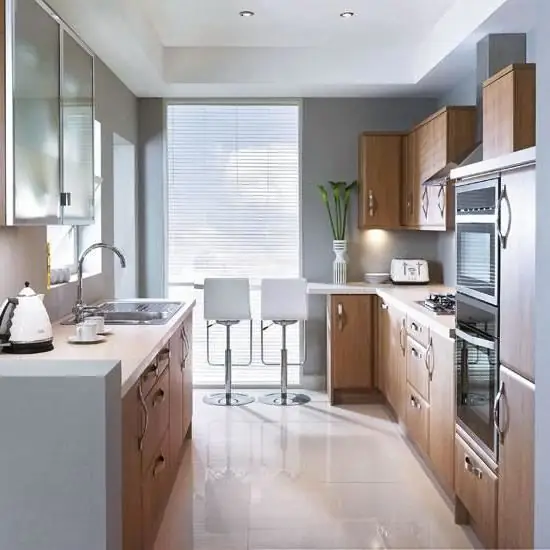
Small kitchens do not tolerate large bulky furniture, so it is better to choose chrome tubes to support the bar counter, they will make the counter seem to float and light. Chairs for the counter can be selected from transparent plastic or on thin chrome legs - they are the least noticeable in space, which means they give a feeling of greater emptiness and weightlessness.
Bar counters, dimensions: height
The height of the bar counter ranges from 86 to 130 centimeters. This difference is explained by the functionality of the rack - the lower it is, the more convenient it is to use it as a dining table. If the counter is flush with the kitchen worktop, then its height is usually about 86-90 cm. If the counter functions as a partition, its height will be more than a meter.
Multi-level racks are also possible, when one of its parts is equal in height to the kitchen worktop, and the other is higher and plays the role of a table in the company of high bar stools.
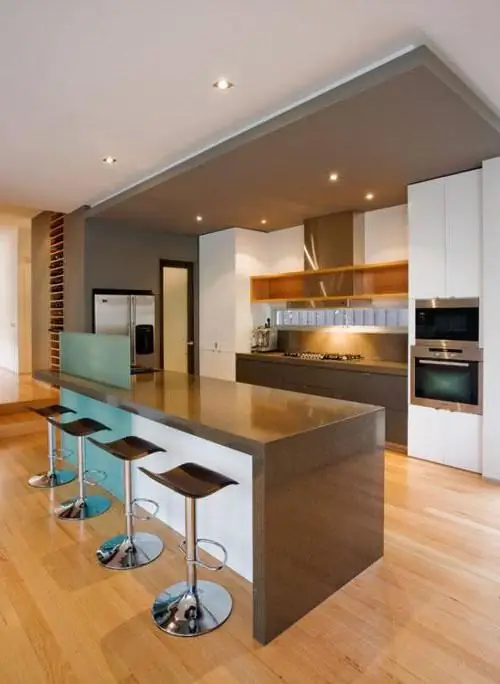
Also, when choosing a height, pay attention to the height of your family members, if it is above average, then the height of the rack can be taken up to 130 centimeters, respectively, for low owners it will be inconvenient - the height should be made about 1 meter.
Bar counter dimensions: length
The length of a standard rack is 120 centimeters, but in fact it can be absolutely anything, it depends on the preferences of the owner of the kitchen and on its size. When designing, keep in mind that for comfortable accommodation one person needs at least 60 cm. Usually no more than two people sit at the counter at once, so 120 centimeters have become a universal option.
Width
Standard dimensions of the bar in width, as a rule, 55 cm, of course, more can be done, but this is the golden mean. But making a width less than 30 centimeters is not worth it - it will be inconvenient and non-functional. The 30 cm wide counter is also quite narrow and not suitable for a full serving of lunch or dinner, but for small apartments it can be an ideal option.
How to choose bar stools
No bar is complete without chairs. Dimensions of special bar stools -an important detail, because if anyone fits an ordinary table, you only need to choose a design, then in the case of a bar counter, size is the first thing.
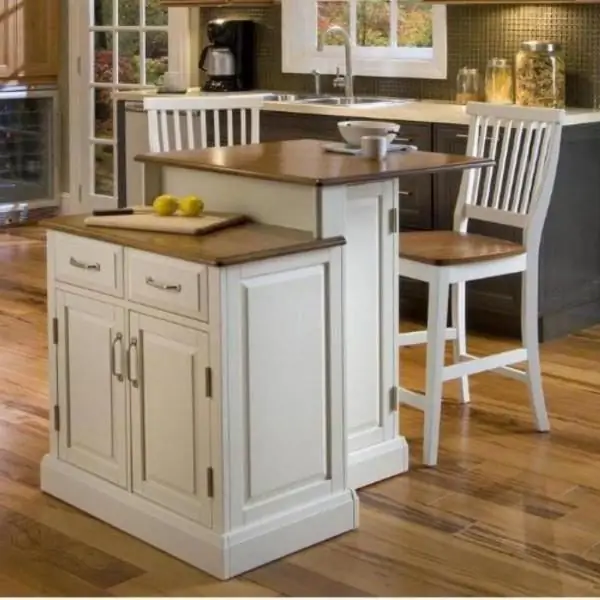
The height of bar stools is usually 75 or 85 centimeters, but other sizes can be found on sale, for example, in Ikea, which produces bar stools 63 cm high. The main rule when choosing chairs is the difference between a chair and the tabletop must be at least 30 cm, otherwise the person sitting at the counter will be uncomfortable. For reference: if the dimensions of the kitchen bar counter are from 120 cm, then take chairs no lower than 85 centimeters, and if the counter is lower, then a 75 cm chair is enough.
Bar stools come with or without backs, with four legs or one, swivel and stationary. Chairs with a high back and a footrest are as comfortable as possible - you can sit on them for quite a long time without feeling that you are hanging on an uncomfortable perch. But stools are less convenient, but save space - they can be easily pushed under the counter.
We tried to tell as much as possible about the dimensions of the bar counter. The photos presented in the article will help you decide on the choice of this popular and sought-after element of kitchen furniture.






