Today, plasterboard is used quite often when finishing ceilings. This material allows you to create both simple and complex designs, becoming a real highlight of the interior. It is quite possible to do the finishing work with your own hands, without involving professionals in this process. To do this, you need to consider detailed instructions and all the subtleties of installing drywall on the ceiling. This will be discussed further.
Material specifications
Before considering the rules for installing drywall on the ceiling, you need to pay attention to the properties and main advantages of this material. It is worth noting that the cost of finishing the ceiling with plasterboard is from 400 rubles / m². If you need to build a complex, multilayer structure, it grows. Therefore, do-it-yourself ceiling installation from plasterboard is the right decision if the owners of the apartment have enough free time and they want to reduce the repair budget. In this case, it will be possible to save an average of 8-9 thousand rubles or even more.
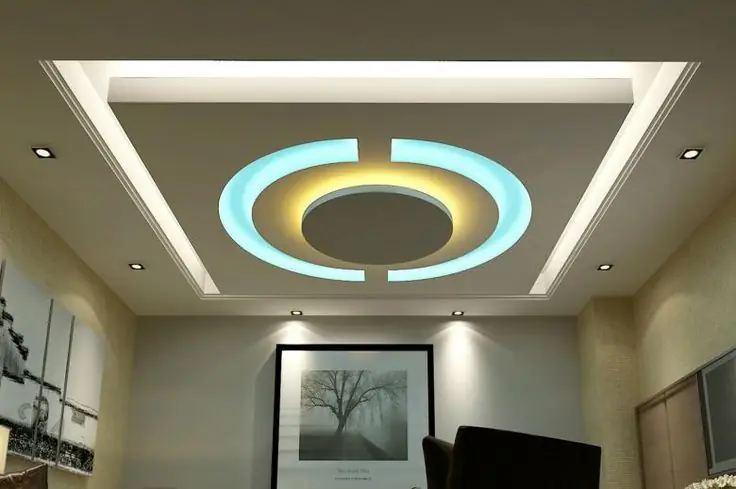
It is worth noting that even an inexperienced master can do such work. The only thing to consider is the need to involve an assistant in the installation. It is also worth bearing in mind that the height of the ceiling in the room can be noticeably reduced. Therefore, the type of finish shown is not suitable for rooms with a ceiling height of less than 270 cm.
Installing drywall on the ceiling with your own hands is relatively easy. This is facilitated by the special qualities of the material. Benefits include:
- This coating is environmentally friendly. It does not contain any harmful impurities, toxic components. Therefore, drywall can be mounted even in the children's room or in the bedroom. The material does not cause allergies, other undesirable reactions of the body. At the same time, it is able to maintain a he althy indoor climate by regulating the level of humidity.
- Installing drywall on the ceiling allows you to create a smooth surface, which greatly facilitates and reduces the cost of finishing. A minimum amount of putty is needed, which cannot be said when creating a starting and finishing layer on a concrete ceiling. A smooth surface can be painted or wallpapered.
- Gypsum board decorative finish has high sound insulation performance. The room becomes more comfortable, as the sounds from the upper floors or the roof will be less audible.
- SWith the help of the presented finish, additional insulation is also created. Drywall does not let heat out of the room. If necessary, insulation (mineral wool) can be mounted under the decorative finish layer.
- The plasticity of gypsum-fiber sheets allows you to create various decorative elements from them. They are bent, cut out various shapes, shapes. This creates a spectacular multi-level finish, which can be very original.
- You can create an additional backlight. Most often, LED lights are installed on a plasterboard ceiling. Communications will take place under the surface of the decorative finish. Here you can also hide pipes, ventilation ducts, and other unaesthetic interior elements.
Material Types
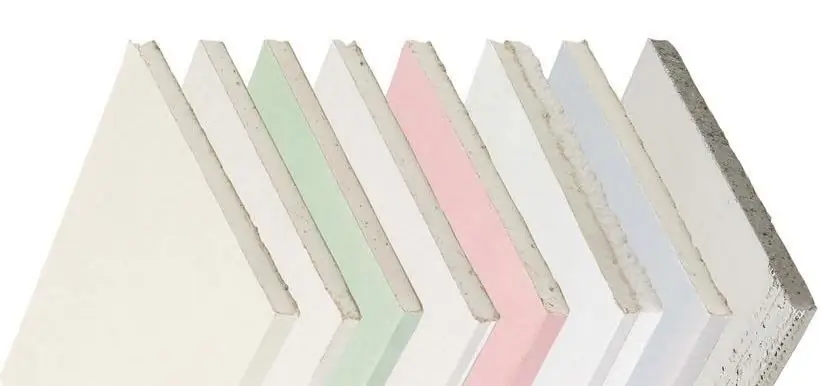
Do-it-yourself installation of drywall on the ceiling is carried out according to a special technique. It is important to choose the right materials for installation. Several varieties of drywall are on sale:
- Standard sheet, which is most often used for finishing walls and ceilings in dry rooms. It is covered on both sides with soft cardboard glued with a special composition. This type of material is marked with a color. A layer of standard cardboard has a gray or white tint. The dimensions of the sheets have certain dimensions, which facilitates the procedure for calculating the material during the planning of repairs. The length varies from 2m to 3m. The width is 1.2m, and the thickness can be 9.5mm or 12.5mm.
- Flame-resistant material is marked in red or pink. Most often thisa variety is used by enterprises for the arrangement of various objects. In apartments and houses, such drywall is used in the arrangement of stoves and fireplaces. The material can withstand high heat, as well as its differences.
- Water resistant drywall is most commonly used in wet areas such as bathrooms, showers, washrooms or kitchens. If you plan to use this type of material, high-quality ventilation must be equipped in the room. Otherwise, a fungus that is unsafe for human he alth will form here. Waterproof drywall needs additional waterproofing. You can mount tiles on the surface of this material, apply paint, etc. The marking of this drywall is green or turquoise.
- Gypsum fiber material is the most durable, as there is a reinforcing substance in its structure. It is fluff pulp that reinforces the sheets. They can be used to finish the floor, partitions. This material will not break on impact.
You can install drywall on a wooden ceiling or concrete structure, adhering to standard technology. But when choosing materials, it is important to take into account the microclimate in the room. So, be sure to pay attention to the indicator of humidity, heating and features of the ventilation system. It depends on which drywall on the ceiling will be acceptable in a particular case.
Types of ceilings
There are several popular techniques for making drywall on the ceiling. The design can be complex or simple. In the first case, a single-levelceiling. This option is suitable for rooms with a relatively low height. There may also be two- or even three-level designs.
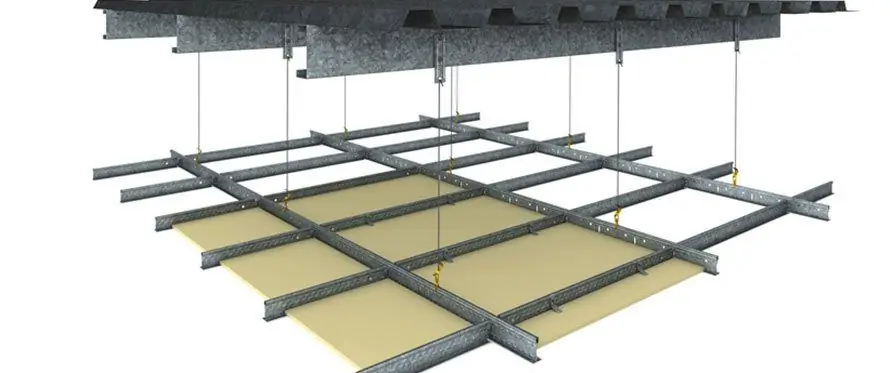
With your own hands it is best to install single-level ceilings. In this case, the profile is installed under the drywall on the ceiling. And already sheets for finishing are mounted on it. The frame can be either metal or wood. Such a ceiling does not take up much space in the room. Therefore, this option is universal, as it is suitable for most modern apartments and houses. The height of the ceilings in this case will decrease by 5-8 cm.
Single-level ceiling can be the basis for complex structures. For example, if you plan to make a two-level ceiling, first make the first layer of drywall. Next, decorative elements of the second layer are mounted on it. This design is more complex, but interesting. You can use a properly prepared floor surface as the basis for a two-level ceiling. So the height in the room will decrease minimally.
As the first level, you can use both drywall and stretch fabrics. This symbiosis looks spectacular. Matte drywall enhances the luster of gloss PVC stretch fabric.
Many finishing options involve the use of stretch ceilings. Installing spotlights or LED strip on drywall would be more than appropriate. With the help of multi-level structures, zoning can be performed. Moreover, in the process of creating a decor design, you can chooseboth geometric straight lines and curved, smooth contours.
To create complex or two-level ceilings, you need to develop a design project. On its basis, installation is carried out under drywall on the ceiling of a profile structure. It corresponds to the selected configuration of decorative elements. Correct lighting helps to emphasize the beauty of such a finish.
Features of multi-level ceilings
Installation of drywall guides on the ceiling is possible only after the development of the scheme of the entire structure. It is practically impossible to create a multi-level structure without a preliminary design plan. Complex structures can have several levels. Each of them decreases in succession. Intricate ideas can be developed independently or use the standard scheme:
- Frame constructions involve installation around the perimeter of the room. The lines can be even, in which case you get a rectangular rim. To make the design look more original, create a frame of wavy lines. However, in execution, straight lines are easier to create.
- Diagonal configurations involve the installation of a second, third level on only one side of the room. Here, in one of the levels, you can mount spotlights. LED strips can be used.
- Zonal multi-level ceilings have an original design. With the help of decorative elements, separate zones are distinguished. The room will not need partitions. You can select functional areas, harmonizing the interior, using similar designs.
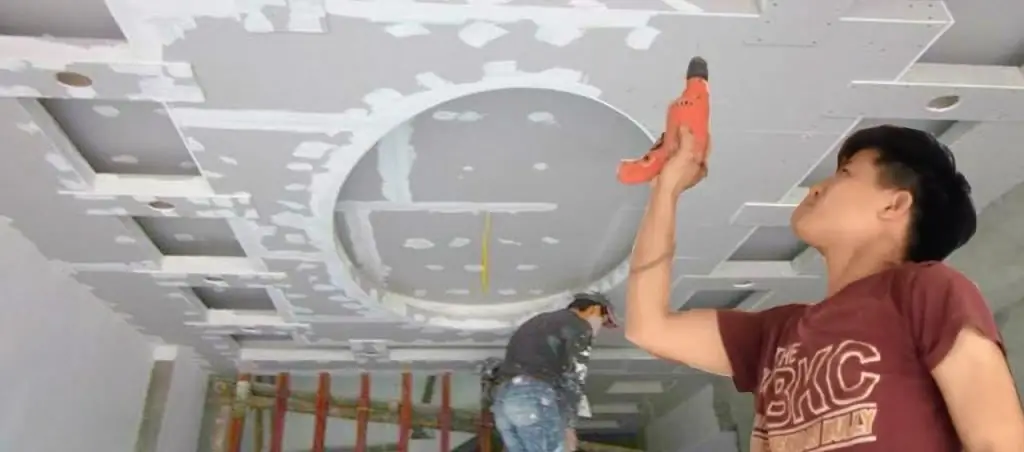
You can combine levels with different textures. Installation on the ceiling under plasterboard profiles of different types allows you to combine the material with other finishes. For example, you can make the first level glossy. To do this, use a special paint or PVC stretch ceiling. Some curly elements can go one on top of the other. These are the most complex ceiling options. If you plan to create the finish yourself, it is better to choose simpler designs.
Intricate ceiling design can contain floral, abstract, geometric elements. In the center of the ceiling, you can make an island that will protrude or, conversely, be located one level lower. A lamp is placed here or it is distinguished in other ways. Lighting on the plasterboard ceiling in this case is a must. It allows you to make the design voluminous and expressive.
It is extremely important to correlate all elements of the interior with a single idea. To do this, when creating a multi-level ceiling, you can not make the wall decoration bright. All attention will be attracted to the ceiling. If the walls are flashy, the design will quickly tire, and it will be difficult to stay in the room for a long time.
Disadvantages of drywall constructions
Installing drywall on the ceiling is often done, but not always. This is due to some shortcomings of this technique. It is important to know about them when planning to create suspended drywall structures.
First of all, it is worth considering that even the simplest designreduces the height of ceilings by at least eight centimeters. But in most cases, this figure will be even higher. The more curved, uneven the ceiling, the more you will need to reduce the height.
Often, various communications are laid under a layer of drywall. It can be electrical wiring that runs in corrugated pipes. To connect spotlights or other fixtures, wires are allowed into all sections of the ceiling. In this case, sufficient space must be provided between the ceiling and the finish.
In the process of installing drywall profiles on the ceiling, you need to take into account a few more nuances. It is often necessary to perform good ventilation in the room. Air ducts are quite large in size. Therefore, the ceiling is lowered even more. In some cases, the height of the room will decrease by 20-25 cm.
This circumstance does not allow even a single-level ceiling to be mounted in a room with a wall height of less than 270 cm. For a multi-level design, this figure should be even higher. Otherwise, complex elements will not only really, but also visually reduce the height. In addition, intricate designs need to be mounted in spacious rooms. It will be completely inappropriate in a standard Khrushchev.
If the room is small, but the height of the walls allows you to make a multi-level ceiling, decorative elements need to be made thin. They should not stand out too much.
In addition, it will be almost impossible for a master to mount complex structural elements without special skills. You should practice on unnecessarymaterial. You need to be able to bend the profile and drywall correctly. Therefore, it is recommended to first try bending on the remnants of the material.
However, all of the above disadvantages cannot negate the advantages of single-level and multi-level ceiling structures. Therefore, it is worth considering the installation procedure in more detail.
Materials and tools
First you need to purchase the necessary materials and fixtures for installing drywall on the ceiling. You should buy sheets for finishing the appropriate size. To do this, you need to take into account the dimensions of the room. You will also need to correctly select the frame elements.
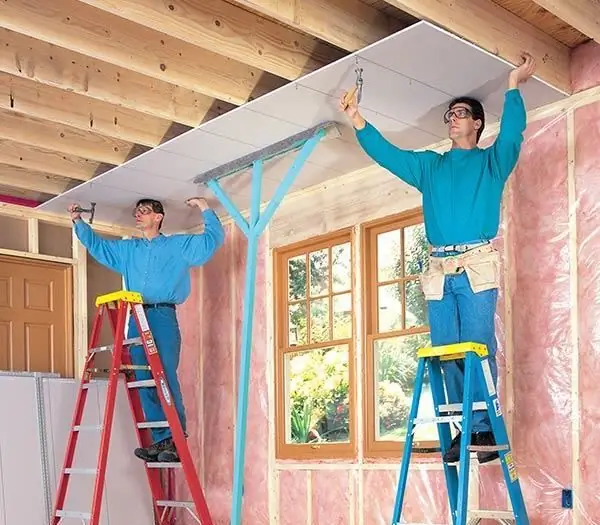
Installing a drywall profile on the ceiling is one of the most important steps. The strength and durability of the structure depends on this. You need a ceiling profile 60 x 27 (PP), as well as a guide profile 28 x 27 (PN). In the course of work, anchor wedges, sealing tape will be required. The size is chosen according to the type of construction. You also need to prepare dowel-nails, but ordinary dowels and self-tapping screws will not work, since their caps are smaller than the holes in the profile.
With the help of a cord breaker, markings are made on the walls. A laser or regular level is useful in the work. Another level should be bubble level, but have a bar 200 cm long.
After installing drywall, the seams between the sheets are coated with putty (gypsum). There are many varieties of such compositions on sale, but you need to choose white optionscolors. Gypsum mixtures with a pinkish or gray tint will not work. Serpyanka is used to finish the seams.
For marking you will need a tape measure, a pencil. You should prepare a knife for cutting drywall, a hammer, hardware with a press washer. Be sure to use a puncher, a screwdriver. We need self-tapping screws for metal with a size of 25-35 mm. Acrylic primer will prepare the surface for finishing.
Need straight hangers, crab connectors, a set of spatulas and metal shears. You can also mount a layer of heat and sound insulation.
It is recommended to purchase a special profile for mounting stretch ceilings. Installing drywall on the ceiling often involves the use of spot lighting. Therefore, wires, lighting fixtures will be needed. To qualitatively stretch the PVC sheet, a heating gun is used. You should also purchase a set of spatulas (straight and angled).
Preparation for installation
To mount drywall on the ceiling with your own hands, you need to prepare the base. If there is old paint, cracked plaster on the ceiling, they are removed. Next is the markup. You should find the lowest corner in the room. To do this, measurements are taken with a tape measure or a building level is used.
From the chosen corner you need to retreat down eight centimeters. At this level, a line is drawn, which must be exactly horizontal. Using a laser level, a projection is made on the walls. The installation of the plasterboard ceiling in this case is carried out correctly and evenly. Otherwise, you may get skeweddesign.
Using a bounce cord, a perfectly straight line is created. To do this, it is pulled between two points of the corners, pulled and sharply released. A straight line will appear on the wall. In the same way, draw lines on all walls in the room.
You need to mark up on the ceiling as well. Here you need to designate where the profiles and crossbars will pass. So later it will be easier to control the correct fixation of structural elements.
When the markup is created, you need to double-check everything, and you can start installing the wall profile. The bottom edge of the structural elements must follow the line.
First, the planks need to be applied to the wall. Marks are made in the provided factory holes. On the wall in these places, recesses should be made with a perforator. 10 cm recede from each edge. If the manufacturer has not provided holes, they are made independently.
A sealant is glued on the back side of the profiles, and then each plank is applied to the wall. Dowels are installed in the created holes.
When the wall profile is fixed, you need to start preparing the installation of the main beams, which should be placed, leaving 40 cm between them. The distance between the jumpers is made in accordance with the length of the sheet. For example, if it is 250 cm, then the jumpers are installed with a frequency of 50 cm.
Each plank should be 1 cm shorter than the length of the room. They are installed in the guide profile and fixed with self-tapping screws to the hangers. Jumpers will need to be fixed with crabs.
Multi-level constructions
Installation of drywall profiles on the ceiling can be carried out according to a more complex scheme. Multi-level structures require a special approach to development. First you need to install the ceiling of the first level. Decorative elements of the second level will be attached to it. This way of fixing will be less reliable.
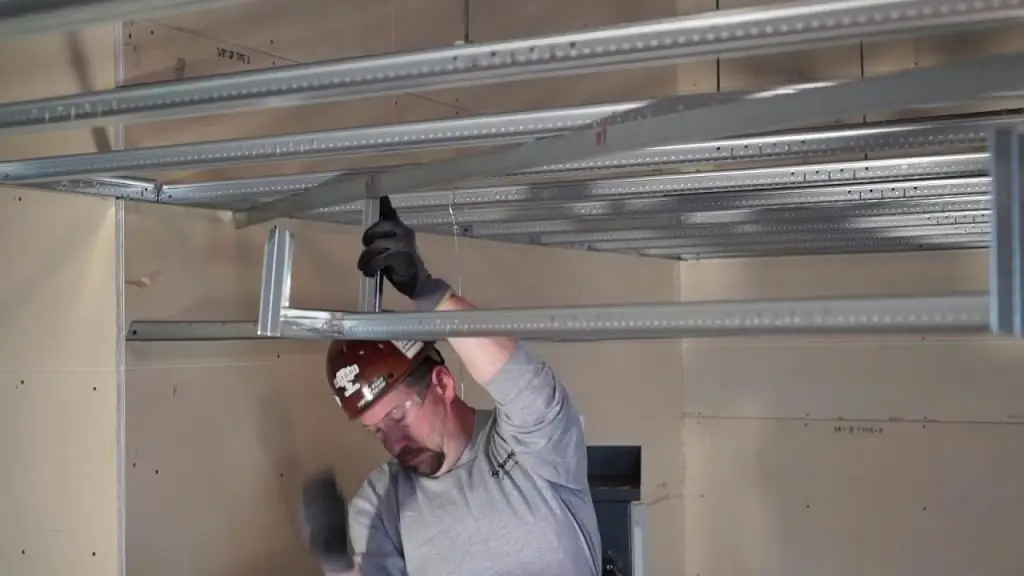
The second installation method involves first mounting the lower level of the ceiling, which is decorative. Only then are top-level profiles collected. In this case, it will also be necessary to prepare the base and markup. A wall profile with sealing tape is mounted around the perimeter of the room.
On the ceiling you need to make markings for each level. Here it is necessary to designate all the decorative elements of the structure, as well as the guides of the first level. The profile is screwed along the created lines. To bend it, the structural elements are cut. For a sharp bend, the notches must be made close to each other. This will create the desired pattern.
During the installation of the drywall frame on the ceiling, jumpers must be installed. The lower contour of the decorative elements is connected with a profile. After that, you can mount the wall profile for the second row. Installation follows the same principles.
To create a stretch ceiling, you need to install a special profile. A stretch fabric will be installed in it. PVC film must be properly filled into it. To do this, first it is installed in one, and then inopposite corner (diagonally). Next, attach the material to the remaining corners. Gradually fill all the material only after its high-quality warming up. To do this, use a heat gun. This is the most complex type of installation that makes sense to entrust to professionals.
Installation of drywall sheets
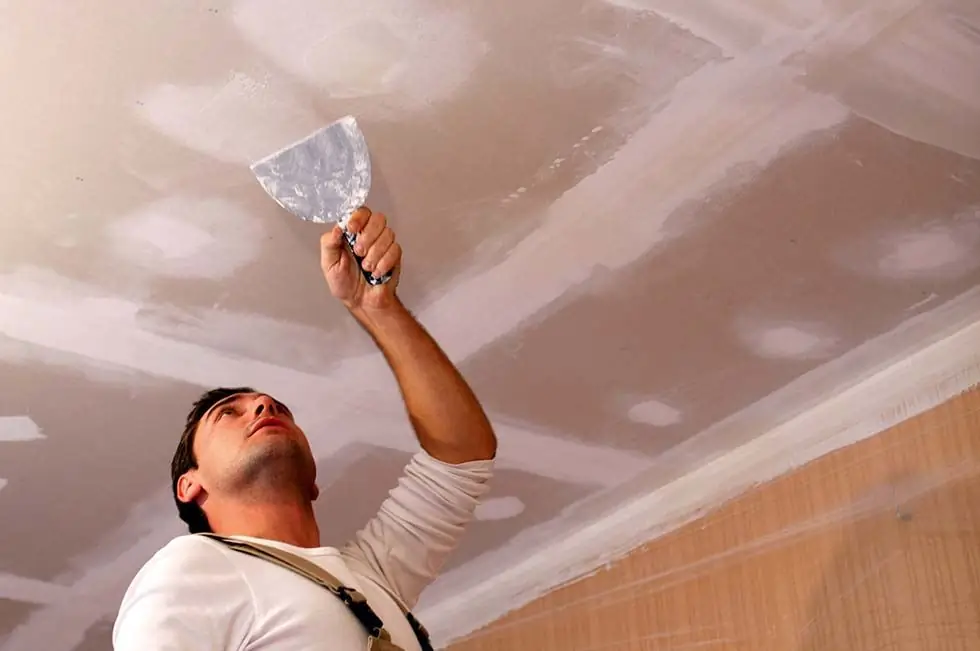
During the installation of drywall on the ceiling, you need to mount the frame. Gypsum fiber sheets are installed on it. Before installation, you need to leave the purchased material in the room for a couple of days. Only after that you can start fixing them. The ends will need to be chamfered.
Before fixing the finish, electrical wires are carried out between the ceiling surface and the frame. They must be placed in special protective sleeves. Corrugated channels are allowed in all directions from the supply point to the system. It is necessary to bring a wire to each spotlight. Therefore, it is important to have a carefully designed design drawing.
According to the scheme created in advance, sheets of drywall should be cut. They cut holes for the lamps. To do this, you can use a regular clerical knife. Its blade must be very sharp. There is no need to remove the cardboard layer from the surface of the sheets.
Next, proceed to fixing drywall sheets, starting from the corner of the room. The step between the installation of fasteners should be 20 cm. At the junctions of two sheets, the fasteners should be staggered. No need to tightly press the sheets of drywall to each other. Leave between themsmall distance - a few millimeters.
The heads of the self-tapping screws should be slightly pressed into the material. This is necessary to create a beautiful, even finish layer. Sheets also need to be fixed apart. They are shifted by at least one cell.
Finishing
When all drywall sheets are installed, there will be small gaps between them. They need to be sealed with plaster putty. The surface of the sheets is primed, and when the material dries, a gypsum mixture is prepared.
First you need to process the composition of the seams near the walls. When all the joints are sealed, you can proceed to the next steps. The caps of self-tapping screws recessed into drywall are also puttied. A small amount of mortar should be applied to the recess, and then spread evenly with a spatula.
When the solution dries, put a sickle on it and apply another layer of putty. After it dries, the surface is treated with sandpaper. After that, you should complete the finish. The surface of drywall can be painted in any color. Acrylic paint works best for this. Do not use indoor compositions that can emit harmful components. The hue should be combined with the overall color scheme in the interior of the room.






