Every year, the popularity of building private houses based on a monolithic frame is growing. This is due to the fact that the technology allows you to build even the largest and most architecturally complex house very quickly and efficiently. The building will last a long time, because reinforced concrete is used in construction, which serves to make load-bearing columns. This makes it possible to proportionally distribute the load. In fact, the monolithic frame of a private house is a reinforced concrete structure that serves as the basis for further construction. We will tell you more about it in our today's article.
Frame options
Options for monolithic frames are distinguished depending on the load-bearing elements. Frames are built on the basis of load-bearing transverse walls, load-bearing longitudinal walls and columns. It is the columns that are most often used in modern construction.
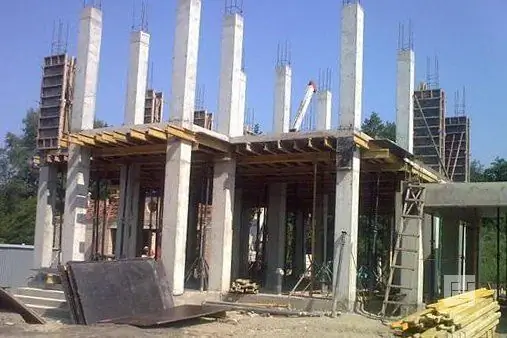
Materials for the construction of the frame
If you started building a monolithic frame of a private house, you will need wooden beams, reinforced concrete and some metal profile. You will also need cement-bonded particle boards for cladding. Foam concrete is used to fill the gaps between the slabs. Sometimes they use foam fiber concrete.
For further construction of the house you will need bricks or blocks. However, today more and more preference is given to plates. Tiles provide excellent sound and thermal insulation and are easier to decorate.
If you are making a monolithic frame of a private house with your own hands, you can use wooden beams and a metal profile to save money. Concrete structures will cost you more due to the complexity of transportation and the need for special equipment. The foundation for such a frame will also end up costing a lot. The advantage of concrete structures is that they will last much longer than wooden structures, because concrete only gets stronger over the years. And the tree of the year has a devastating effect.

Each project of a monolithic-frame house may involve the use of any of the above materials, depending on the technology and the task that the material will perform in construction.
Building a power circuit
If you decide to build a monolithic reinforced concrete frame of a private house, you need to study the information on how the power circuit is built.
Initially, you need to put the formwork. Further, a frame is made from the reinforcement, which is used for the column. After that, the frame is poured with concrete. Having finished the construction of the frame, you can proceed to the walls. In order to make the structure more durable and reliable, it must be built inside the columns.
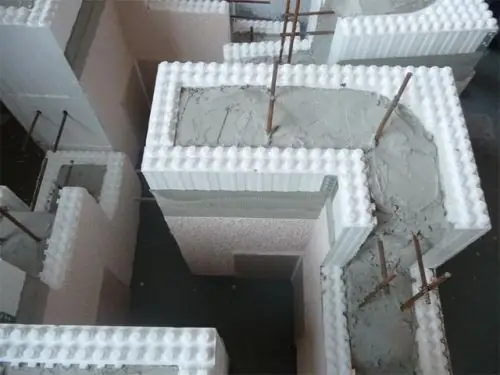
When building walls, strictly adhere to the construction plan. Reinforcement must be done in the piers, erecting formwork on both sides and pouring concrete.
Formwork methods
The monolithic frame of a private house provides for the possibility of two types of formwork:
- Stationary. This is an important component of the building, which does not need to be dismantled after the concrete has hardened. It is an additional sound and heat insulation.
- Demountable formwork. As soon as the concrete hardens, it must be disassembled. In its manufacture, plastic, plywood, wooden boards are used.
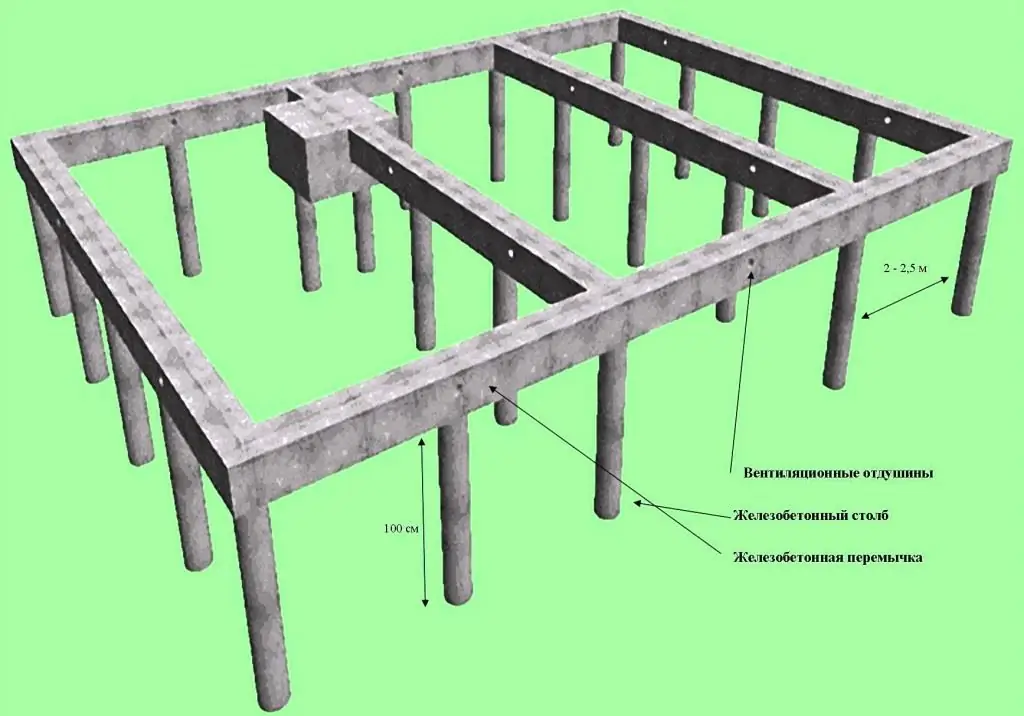
Monolithic frame of a private house: do-it-yourself construction technology
To build a monolithic frame yourself, you need to follow some rules.
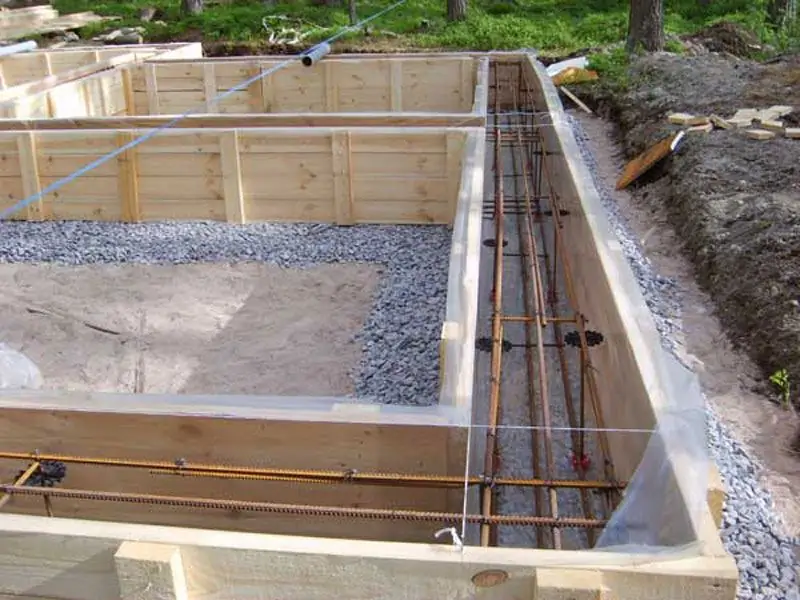
First, prepare a place for the manufacture of the future frame. Remove all debris, get rid of vegetation and make markings. The place under the foundation must be cleared of soil. Make sure the depth matches the design conditions. Viagravel and sand, strengthen the soil near the construction, compact the powder tightly and proceed with the installation of the formwork. After that, fill the foundation with concrete and reinforce it with steel reinforcement.
Concrete hardening lasts about a month. After complete hardening, a spatial frame is created with the help of reinforcement. All dimensions must be strictly observed and rechecked according to the project. Shield formwork must be equal in size to the columns. Next, concrete is poured into the formwork. The structure is left to harden for a month and after that the formwork is removed.
Frame Benefits
Like all other technologies, the monolithic frame of a private house has its pros and cons. Let's talk about the benefits first:
- Building a house based on a monolithic frame takes much less effort and time.
- The monolithic frame is resilient and durable.
- With the use of technology, it is possible to make internal re-planning of the house.
- The monolithic frame of a private house, subject to all conditions, is very strong and reliable.
- The structure based on a monolithic frame will withstand many natural elements - from heavy rain to an earthquake.
- Construction of a monolithic frame does not require lifting equipment.
- With even construction, you won't have to worry about cracks in the walls.
- The monolithic frame is characterized by high fire safety.
- This technology can be implemented even with a limited budget.
- Monolithic frame structures can be builton any foundation.
- No restrictions on architecture: even the most daring and unusual project can be implemented.
- In the construction of a monolithic frame, there is no need to involve a large number of hired labor, a significant part of the work can be done by yourself.
- The monolithic frame of a private house is built in a seamless way: this will save more heat, and therefore there is no need to additionally insulate the walls of the building outside or inside.
- Walls can be finished with any materials available to you: it all depends on taste preferences and the cost of the selected materials.
Also note that the frame provides excellent sound insulation. Extraneous noise from the street will not penetrate inside. This is especially true for houses that are located next to the road.
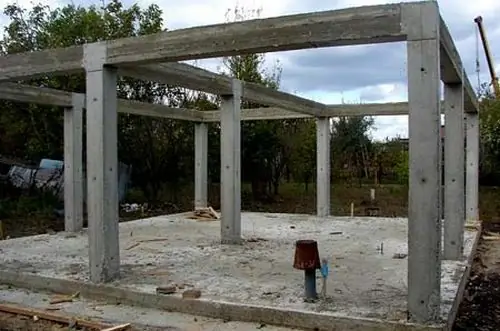
Flaws
Despite the huge number of advantages, the construction of a monolithic frame also has disadvantages. Consider them:
- The junction of the foundation and the supporting column must be laid with waterproofing. This is necessary in order to prevent the penetration of moisture from the soil through the foundation. If the waterproofing is not laid, moisture will gradually destroy the frame, shortening the service life.
- Strict adherence to calculations and a guaranteed correct project. If even minor mistakes are made, this can also greatly affect the quality of the structure and its service life.
- Concrete supply is carried out only with the help ofconcrete pump. Unfortunately, this part of the work is almost impossible to do manually - especially when it comes to concreting large areas.
- If the construction takes place in winter, the concrete will have to add substances that increase its effectiveness at low temperatures. These substances affect the setting time of concrete. Therefore, building in the summer is still preferable.
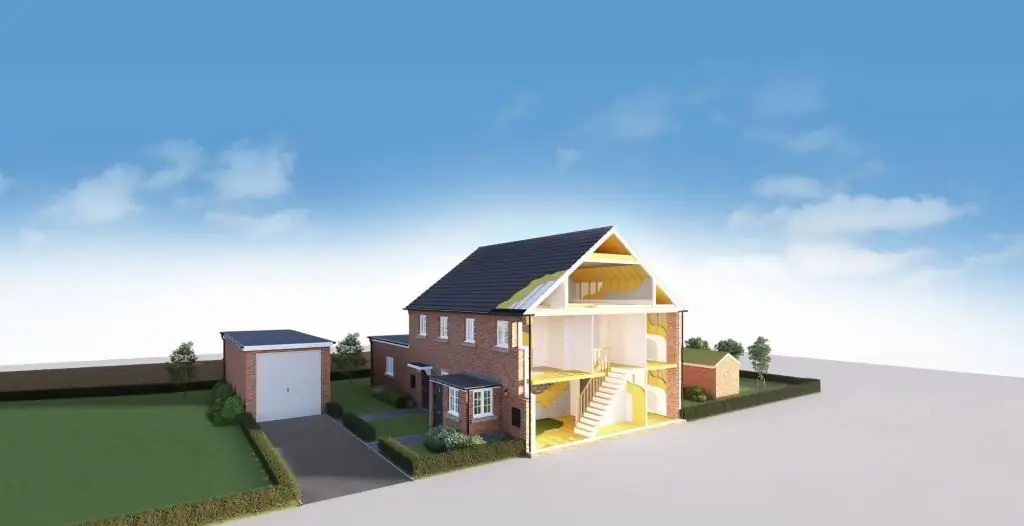
Conclusion
Thus, if you follow the project plan, carefully follow the instructions and properly organize the work, the construction of a monolithic frame of a private house can be carried out quickly and efficiently. The design will be very strong and reliable.






