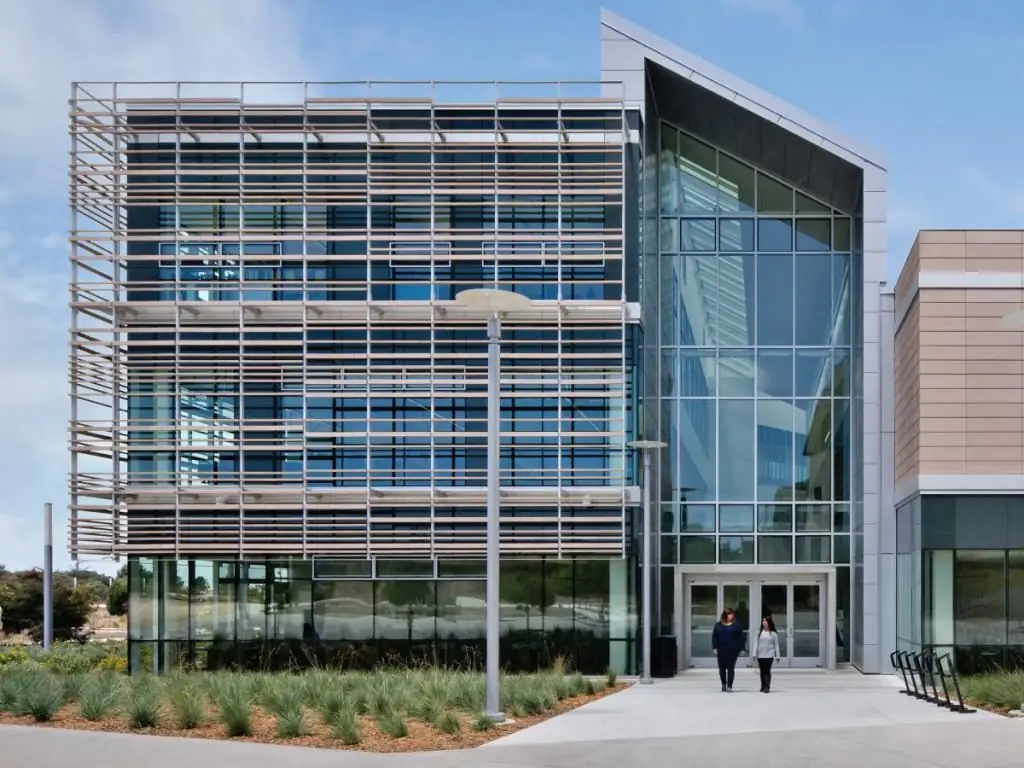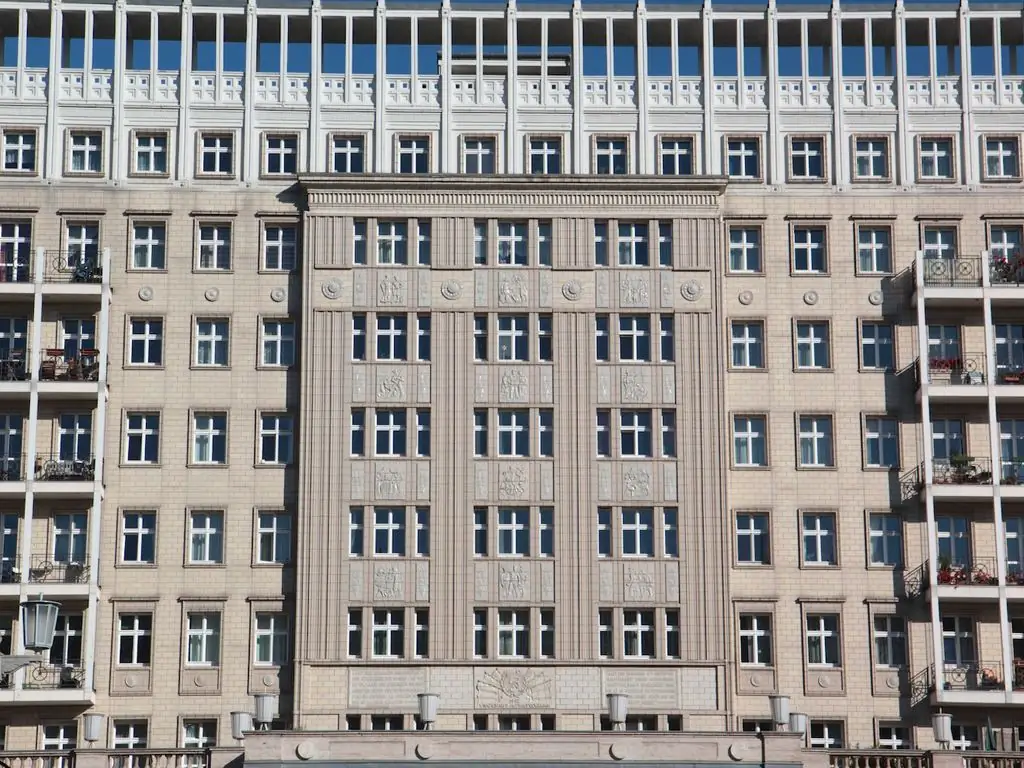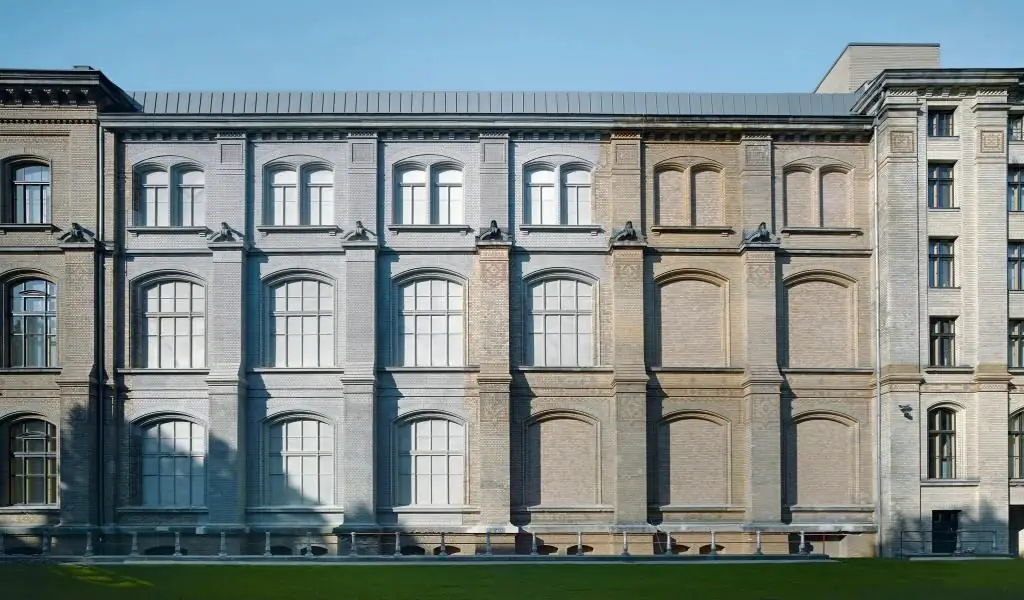Rizalit today is a very popular solution in architecture. In fact, a risalit is a decorative part of the facade that protrudes beyond the main part of the building and runs along its entire length. Rizalits are mounted, as a rule, on the sides, corners and the central part. The lateral ones are built flush with the middle ones, which gives the exterior of the building a refined and unique appearance. In this article, we will consider the main characteristics, description and photo of the risalit.

Key Features
Rizalit is mounted from the roof to the very foundation, forming a single whole with the building. This is its fundamental difference from the bay window, which does not run to the foundation. In addition, this element can be located either on one or on the first two floors, and the risalit is located along the entire height of the house.
In most cases, this element of the facade has a flat shape, which allows you to save the configuration of the building. Rizalit in architecture is, first of all, the elegance and completeness of the design of the facade of the building. In addition to its decorative purpose, it plays the role of a separator, which breaks the wall of the facade into parts, thanks towhat makes the house look more proportionate.
There are only two types of risalit. The first is the deaf type. The second one is more modern and stylish - glazed. This type is gaining wide popularity in urban architecture. Buildings with panoramic windows can be increasingly seen both in megacities and in cottage settlements. Glazed risalit is an architectural solution for those people who want to see their home as refined and technologically modern.

The use of risalit in reconstruction
Initially, the risalit was invented for modernization and reconstruction of buildings. The use of this invention made it possible to achieve several main goals pursued by architects. Firstly, a risalit is an element due to which the building acquires higher rigidity and stability. The next highlight is that this invention made it possible to improve the manufacturability of the structure and give the old buildings a modern look.

Varieties of risalit and disadvantages
The structure used to obtain an increase in the area of buildings is a structure consisting of several elements: a monolith, brick and slabs, connected to each other by bonds and separated from the structure by a sedimentary seam. This technology is excellent for the reconstruction of buildings, but has pronounced disadvantages. First of all, it is the laboriousness and complexity of the installation process. The second factoris a large number of building elements that need to be fixed together during installation.
Very technologically similar in meaning is the prototype of the risalit for the reconstruction of buildings, which also consists of several elements, but differs in the principle of installation. Here, panels and slabs are installed one above the other, forming floor sectors. In places where the walls of the reconstructed building adjoin the risalit, a sedimentary seam is used, which allows for slight vertical mixing.
The main disadvantages of the prototype also include a large number of prefabricated components and materials needed to install floor sectors and risalit in general. This ensures low labor productivity, an increase in the delivery time of the facility and insufficient manufacturability.

Designing buildings using risalits
Engineers recommend placing a risalit at the entrance to the building. This will give the entrance structure an exclusive appearance and high decorative qualities, and the entrance group of the room will be provided with additional space. Thanks to this, it will be possible to additionally equip a spacious entrance hall or hall.
Located on the south side of the building, a glazed risalit is a more practical use of sunlight and additional comfort in the room. At the same time, it is important that the design of the building is correctly completed with a risalit, since if the design and installation are incorrect, draft bridges and cold air flows may occur, which in general canlead to excessive heat loss. To avoid such technical shortcomings and to install the risalit correctly, only experienced specialists should be involved in the work.






