Unfortunately, not all people have enough rooms in the apartment. Many apartments are quite modest, sometimes consisting of only one room. That is why it is important to be able to zone the room. If everything is done correctly, then even in one room you can fit a large number of "sub-rooms".
The article will describe how to do the zoning of space with your own hands. As a rule, when dividing a room, partitions, screens, furniture and colors are used.
Don't think that such a "trick" is unrealistic. It is impossible to combine a dining room, a kitchen, a bedroom, a living room, a nursery in one room, but it is quite possible to divide the room into 2-3 zones. The main thing is to use design developments correctly, organize the space, and then staying even in the same room will be as comfortable as possible.
Many peopleeven today they are surprised when they find out that space zoning can be done not only with the help of a wall partition. There are many alternative solutions.
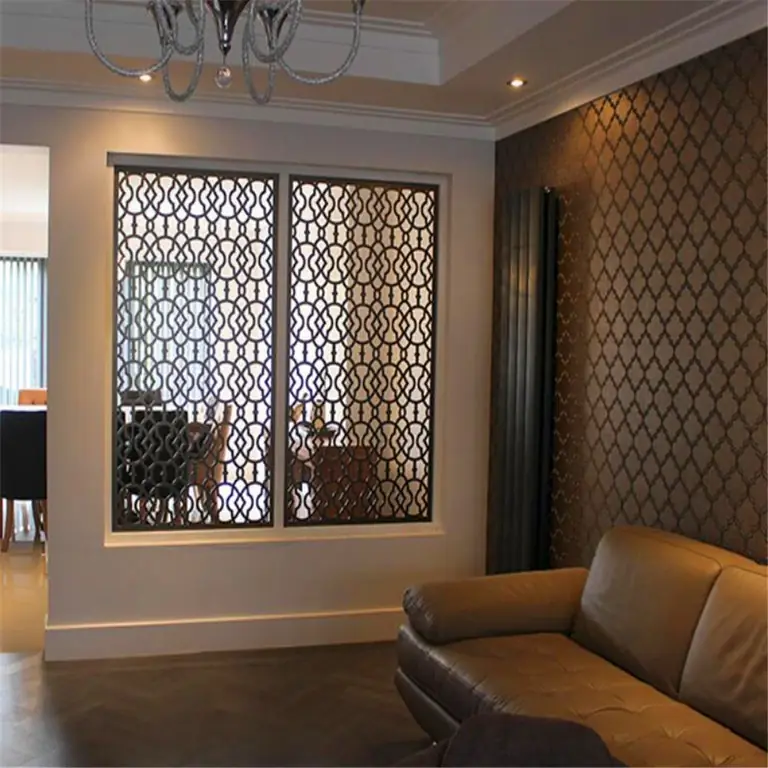
Features of the multifunctional space
Even one medium-sized room will be enough to divide it into two different zones without resorting to construction and without spending a lot of money. It is enough to use decorative partitions and improvised means. The difficulty will not be how and what to use, but how to maintain a coherent interior. The main task when zoning the space in a room is to be able to make two separate zones that will look like one.
How is space divided?
The room can be divided with curtains, partitions (there are different types: wall, sliding, decorative), furniture, colors. Next, we will consider in more detail how exactly to use the listed methods in zoning a room.
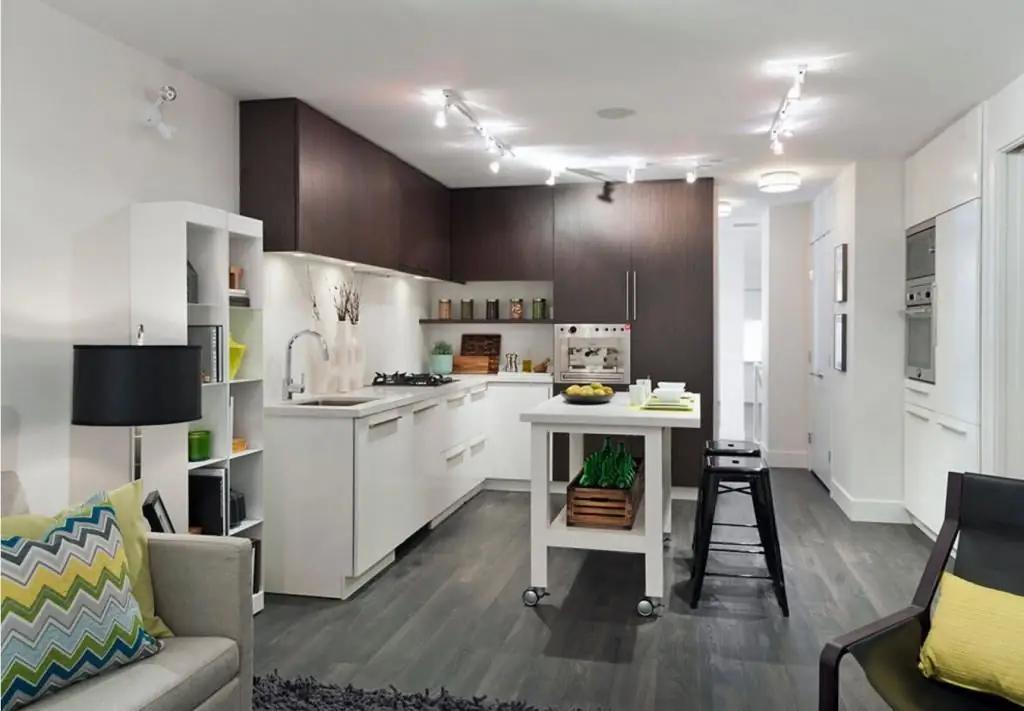
Fixed partition
This method when zoning a space (a photo of such a partition is presented below) is used only if the temporary combination of zones is not suitable. What is a fixed partition? This is a full-fledged wall that separates, for example, the dining room from the kitchen or hall. In this design, you can put real doors. To save space, designers recommend using a sliding canvas.
It is important to use brickwork if you need to create sound insulation. In other cases, the wall can be made of drywall. In this case, it is fixed on a metal frame.
Of course, you should be aware that such a solution is only suitable in the case of a large room. In other rooms, such a wall will only interfere and take up space. The room will be uncomfortable and unlikely to bring comfort.
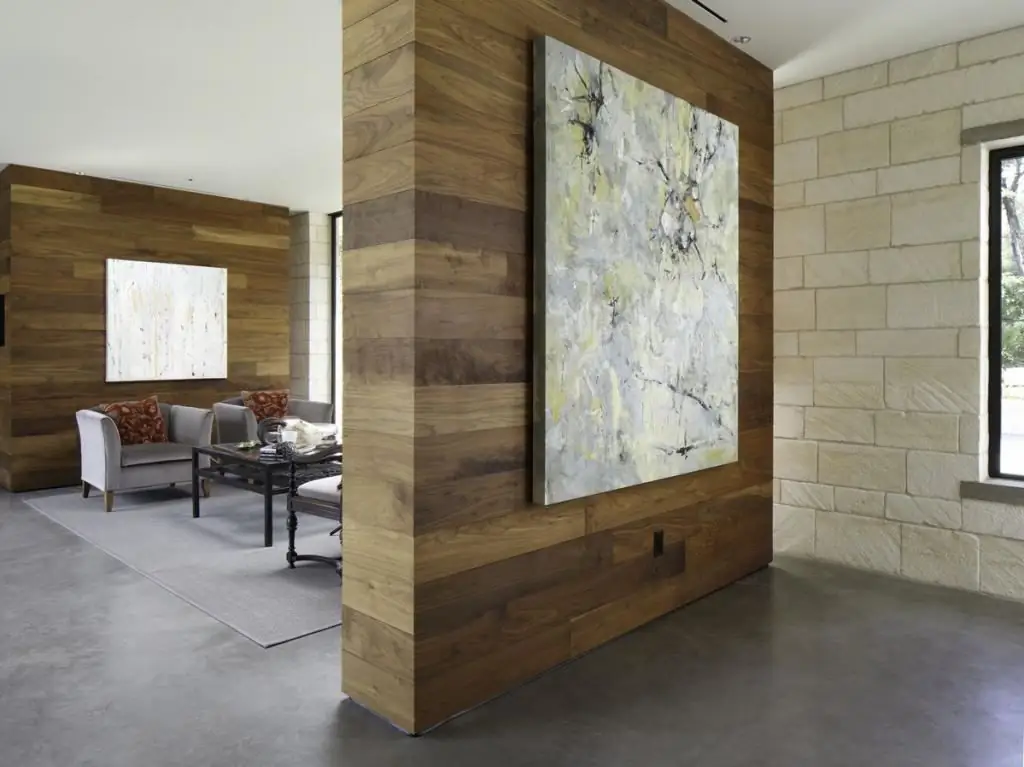
Sliding decorative partition
This option for zoning space is ideal. The partition will save space in the room, moreover, it is easy to install and open.
Some partitions on the market are fan-type, while others are door-type. Similar doors can be found in wardrobes. Many people prefer rail options, as they are durable, stable, quiet, and also allow you to keep warm. This option is often used to create a children's corner.
The material for such partitions is drywall, plastic, glass, wood. All of them fit well into a different interior. There are options with photographs.
Decorative Screen
This option is ideal for zoning the space of a room. There is a photo of the screen in the article. It takes up little space, is lightweight, and easy to install. Even if the screen is not needed and just stands against the wall, it does not look strange, rather, on the contrary, it is an interior decoration.
Exactly this optionsuitable for those who often like to change the overall situation in the room. The screen practically does not take up space, making it easy to adjust the space.
Often a decorative screen is an accent in the interior. Japanese and Chinese models look catchy and interesting for the light drawings on them. In addition, the screen can be made by hand. It is enough to have a frame that is created from corners, screws and rails. To give the screen mobility, you should use ordinary door hinges, you can use furniture hinges.
In order for the design to look complete, you need to cover the frame with a fabric, plain or with a pattern. Instead of fabric, you can use wood, glass, plastic or stained glass.
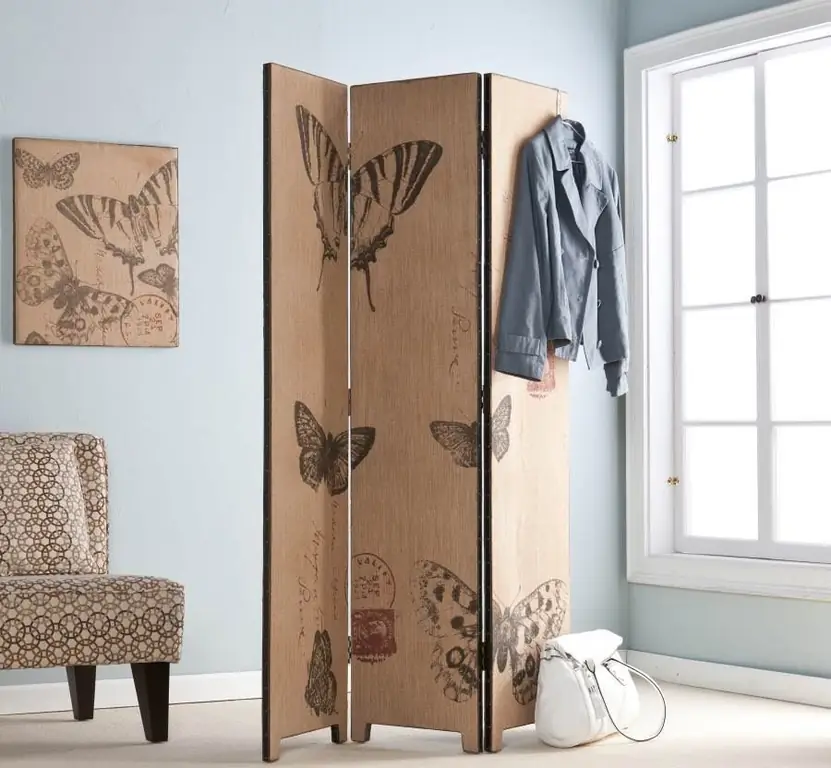
Glass partition
When creating such a partition, frosted or translucent glass is used. It will not block the sun's rays. Do not worry that such a design is dangerous and fragile. When creating such a partition, only tempered glass is used, which easily tolerates mechanical stress. But still, you should be careful. If you fall on such a partition or throw something at it, then there is a chance that a crack will appear or the glass will break. In the interior, such a partition will add chic.
When dividing a one-room apartment into several zones, you can also use a glass partition. If we are talking about ordinary transparent glass, then it is better to add curtains or small curtains, especially if one of the zones is the bedroom.
Curtains instead of a partition
Often when zoning space, textiles are used. Such curtains will help to diversify the interior and make it more beautiful. Such curtains will not take up much space, moreover, they can always be removed or changed to others. Depending on the concept of the interior, you can make them simply hanging, sliding or rising up.
Textiles are more comfortable to use than any other material. This is due to the fact that products made from it are inexpensive, moreover, they are considered an economy option, although they look elegant. However, textiles are still more suitable for creating living-bedroom or living-study areas. If you need to highlight the kitchen, then it is better to use a different type of partition or pay attention to a different material. Textiles get dirty too easily and absorb odors too much.
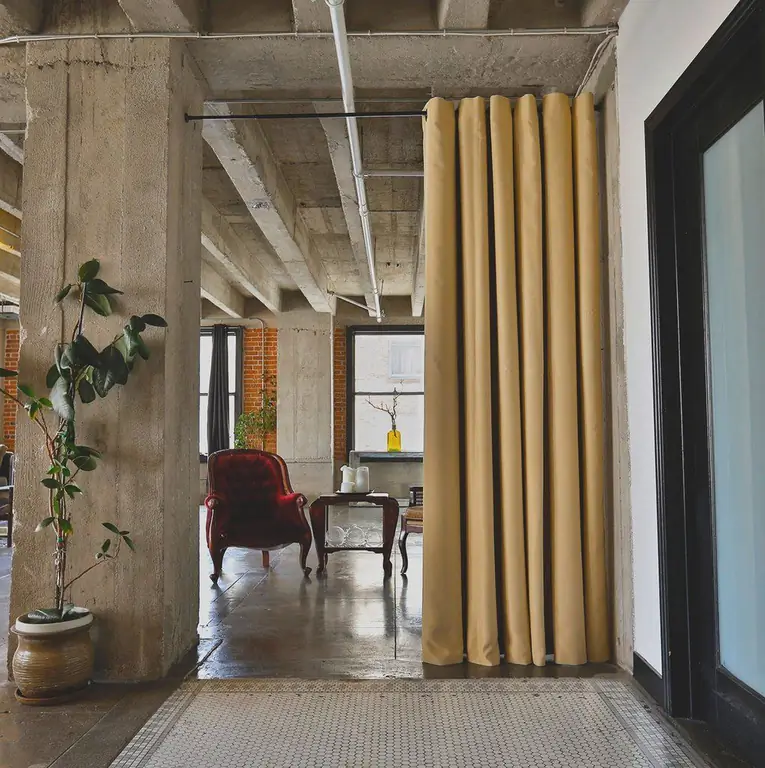
Furniture zoning
If all the described partitions for space zoning are not suitable, then transforming furniture can be used. For such purposes, designers are advised to use special items that are divided into blocks, a wardrobe (it will perform two functions at once), large floor racks, low furniture (sofas, chests of drawers, and so on).
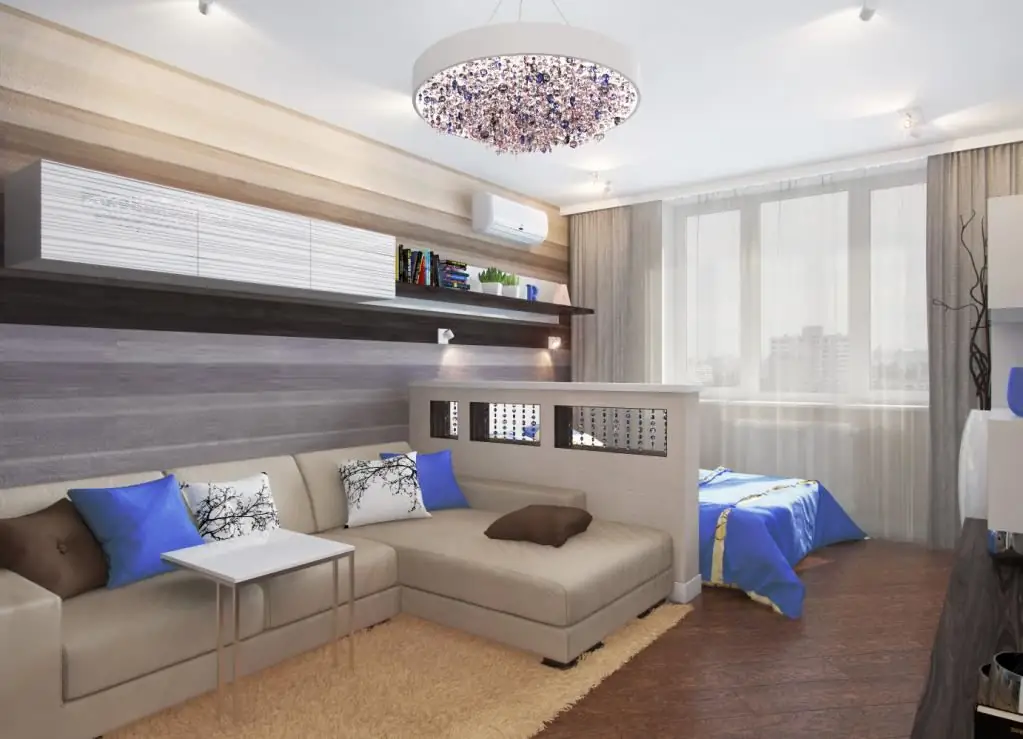
Color Separation
This space zoning option is suitable for those who are excellent at matching and combining colors. The idea is to separate two different zones with a color scheme. For example, a rest angle can be arranged inheavenly hues, and the dining room in orange. This option will look perfect.






