Spacious bedroom with high ceilings, exquisite finishes and huge panoramic windows - the dream of many owners of small-sized "Khrushchev". But you need to face the truth. Most apartments in modern houses are quite modest in footage, so it is difficult and inappropriate to equip a small bedroom in a classic style with luxurious elements.
Setting up a small bedroom
Even at the stage of repair and before buying furniture, you should think about how the bedroom should look like. For a small room, the currently popular design styles are perfect: Provence, hi-tech, loft, country, Scandinavian, modern, but the classics require a large area of the room.
It is believed that when designing a bedroom (12 meters is quite a bit, so any designer involuntarily thinks about visually increasing the space), it is better to give preference to light shades. But now this stereotype is destroyed. Skillfully placed accents on bright walls ora minimalist solution to the environment will partially solve the problems of a small room.
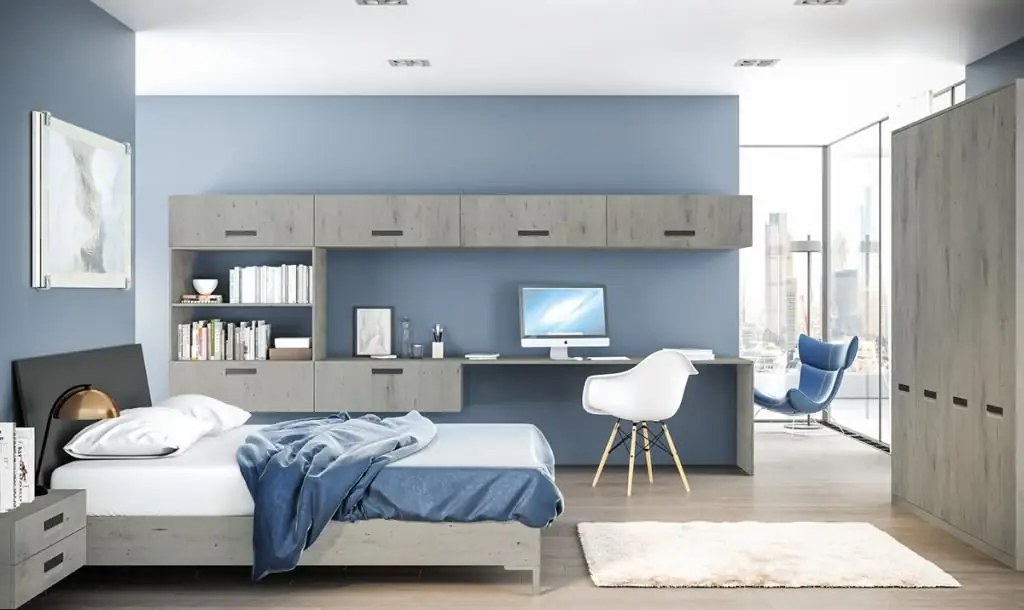
A small room definitely shouldn't have a lot of furniture. But in the case of a bed, saving space is not worth it. It is better to leave a folding sofa in the living room, and for the bedroom, purchase a large bed. The remaining design elements of the bedroom are 12 square meters. we will need to build around this main piece of furniture.
Arrangement of the room begins with the location of the main resting place. As a rule, the bed is placed with the head against one of the walls, but on the condition that the legs in this case do not “look” at the exit (this is a bad sign). To save space (if the bed is a king size bed) and provide enough storage space, a closet can be placed above the headboard, but this should be avoided if possible.
Dressing room or workplace will diversify the design of the bedroom. 12 meters is a normal room for one person, so a desktop, a convenient storage system, a large dressing table, and even a small sofa will fit. But in the family bedroom, you may have to make room to fit everything. To save as much space as possible, you can place the bed in the corner of the room or closer to the window.
Bedroom combined with study
How to furnish a bedroom? For 12 sq. m can accommodate a compact workplace. The classic location is near the window, where there is enough natural light, and the table does not interfere with movement. The dimensions of the table are determinedindividually. At the stage of buying furniture, you need to choose the optimal dimensions to fit all the necessary gadgets and documents. If necessary, you can use a folding stand or install several hanging shelves.
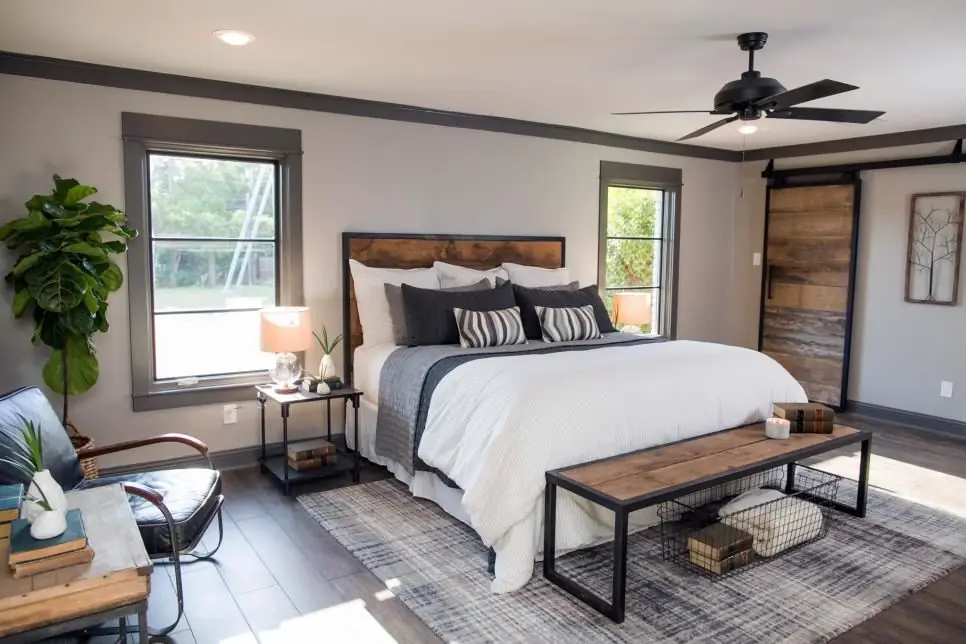
In small apartments, it would be advisable to place a workplace instead of a bedside table, and if the layout is complex, then you can put a desk in a corner or a niche. If a bedroom design (12 sq. M) with a balcony is being developed, then the best solution may be to arrange the working area on an insulated balcony. An ergonomic solution is to use a secretary table or window sill.
Single girl bedroom
In the design of a bedroom of 12 square meters. m for a lonely girl can be a lot of decorative details. The atmosphere of peace and comfort is achieved mainly due to warm colors in the design. For convenience, in such a bedroom, a single bed is enough, which can be attached to the wall so that there is more free space.
It is advisable to additionally place a dressing room and a comfortable dressing table in the room. If it is also necessary to equip a comfortable workplace, then functional areas can be combined. This will save space and visually preserve the volume. So, a desk can easily perform the functions of a dressing room, and a guest area can be combined with a creative workshop.
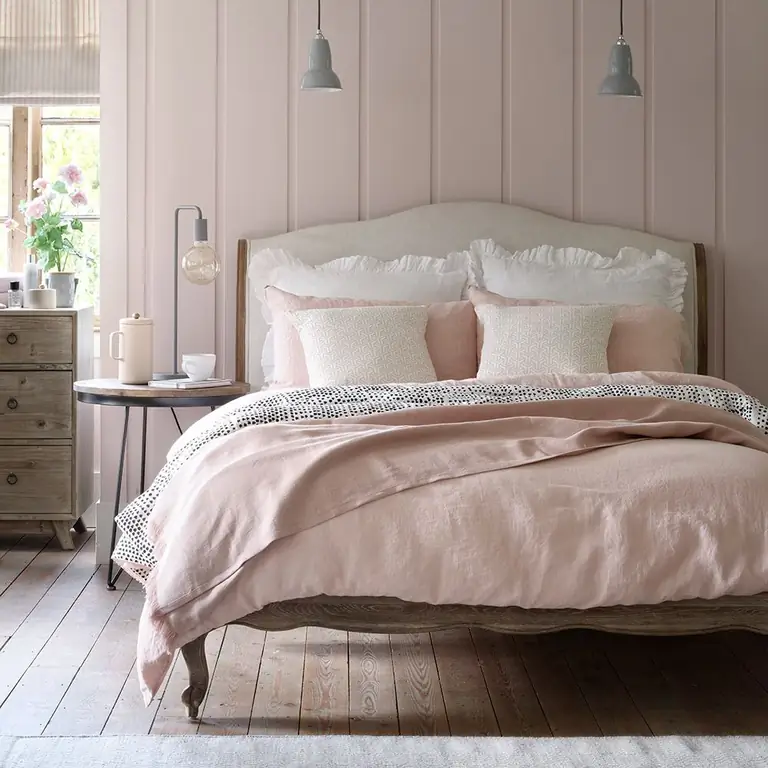
Bachelor Bedroom Design
The men's bedroom is functional and austere. You need to allocate space for working at the computer, hobbies, sports events and storage. A bedroom set for a small bedroom that a bachelor will use is usually discreet and minimalistic. The decor is also minimal, excluding everything superfluous.
For surface finishing, usually expensive materials or high-quality imitations are used (laminate or parquet, natural stone). Textiles are noble, brocade, silk, satin, velvet are used. In color design, men prefer dark tones, diluted with milky, beige, sandy shades. Even the accents are muted - wine, burgundy, plum.
Bedroom for children of different ages
If the family has a small child, you need to consider the design of a bedroom of 12 square meters. m with baby cot. And in a separate children's bedroom, it is advisable to create several zones. At a minimum, you need places to relax, play, study and store things. Children's furniture is compact, so it allows you to place several functional areas in one room.
As a rule, with the advent of a child, a changing chest and a crib appear in the parent's bedroom. These are small pieces of furniture that are easy to place. So you need to be guided solely by considerations of convenience.
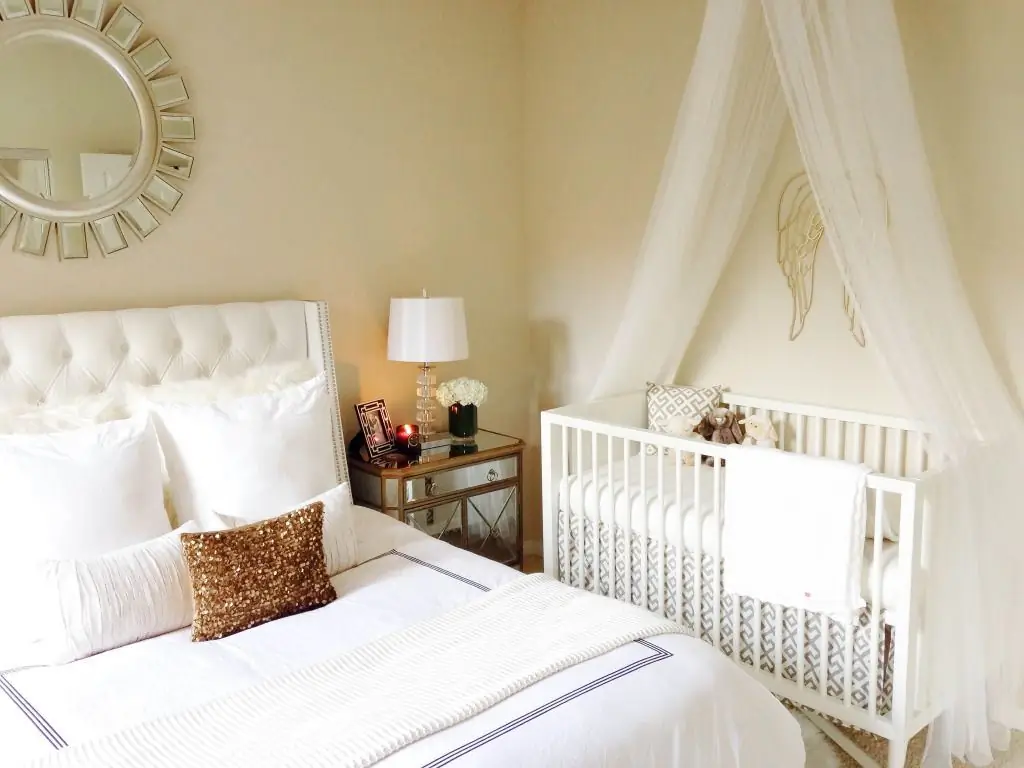
A small bedroom (12 sqm) for a teenager is already a more difficult task. It is necessary to leave an area for receiving guests (several armchairs and a coffee table or replacing the bed with a folding sofa), storing things (a spacious closet), studying (comfortabletable and shelves), hobbies (for example, a compact sports complex).
As for the color scheme, several shades are welcome, but it is better to use muted tones. Such a design of a small bedroom (12 square meters) will not get bored and will not interfere with a good rest. The fashion trend for a teenage bedroom is the loft style or its elements.
Features of the attic bedroom
In the attic room of a private house, it is easiest to equip the bedroom. On a site with a beveled ceiling, a sleeping place is usually placed, and all architectural features (niches, asymmetric sections and other free space of an atypical shape) are tried to be filled with storage systems. It is better to choose a standard light finish.
Fashion Design Trends
Thinking over the design of the bedroom (12 meters is a limited footage that requires a careful approach), you need to work out not only the functionality of the room, but also take note of a few ideas that improve the appearance of the room, ergonomics. For example, wide cornices reaching the ceiling will visually increase the height of the room, as well as a mirror panel located opposite the window. And you can make the room interesting in terms of design if you take into service several fashionable design solutions: highlighting the accent wall with paint or photo wallpaper, stylish lamps, bright posters.
Contrast wall in the interior
Contrasts are a common solution for modern interiors, but the accent is not always tasteful. In a small room it is better to limit yourselfone accent wall - the one where the bed is planned to be installed, or simply the longest. Accents can also be accessories (textiles, curtains), small furniture in bright colors (an armchair or pouffe, a bedside table).
A contrasting wall can be decorated with a decorative panel with texture samples. You can make a decorative panel in the form of a collage with your own hands. All you need is a frame and texture samples themselves: pieces of wallpaper, laminate or other coatings. The optimal decor for the space is photo wallpapers that create the right mood. For the bedroom, you can choose wallpaper with a picturesque view or a city landscape.
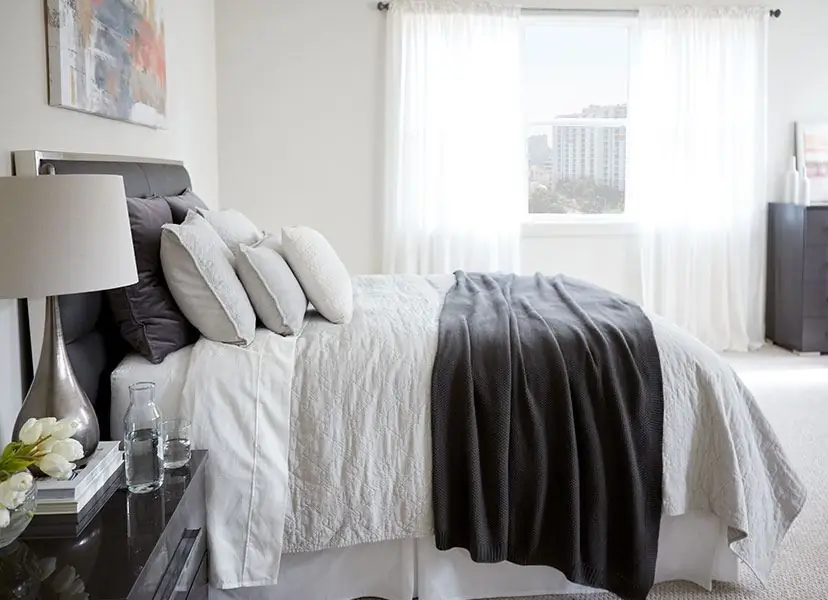
Color Options
Light shades in interior design remain a priority, because they have a beneficial effect on the psyche and visually increase the space. Snow-white walls are also a good solution for a small room. White color will visually blur the boundaries of the room, and furniture and decor will become accents. Light shades suit almost any style of decorating a room and can be complemented by any other colors.
If the room is located on the sunny side, you can choose blue. The shade will cool a little and expand the boundaries of the room. Blue is suitable for decorating a family bedroom or nursery, and the color goes well with any style. Provence will be a particularly good solution. Very stylish interiors are obtained by using deep turquoise or aqua colors.
Light green shade relieves stress andcontributes to a good rest. Violet or lilac is more often chosen by vulnerable natures. Such shades (except for rich dark ones) are rarely seen in men's bedrooms. Red is appropriate in the bedroom only on an accent wall, in decor or textiles.
Modern trends involve the use of muted shades for the bedroom interspersed with bright details. It is better to give preference to natural textures - glass, metal or wood. For example, a bedroom in a dark shade of wenge is returning to fashion again. The tree will be a great accent that will dilute light walls and contrasting white elements.
Interior Design Styles
The most popular in bedroom design (12 meters is not an obstacle to creating a room that fully meets a specific direction) are Scandinavian style, classic, modern and loft. Scandinavia is strongly associated with the Ikea brand. On twelve squares, you can quite conveniently place a bed, a work area and a rack. Usually simple furniture of pure shades is used, and accents are created through decor, textiles, lighting fixtures, and plants. So, night lights for the bedroom are no less important than the choice of a headset.
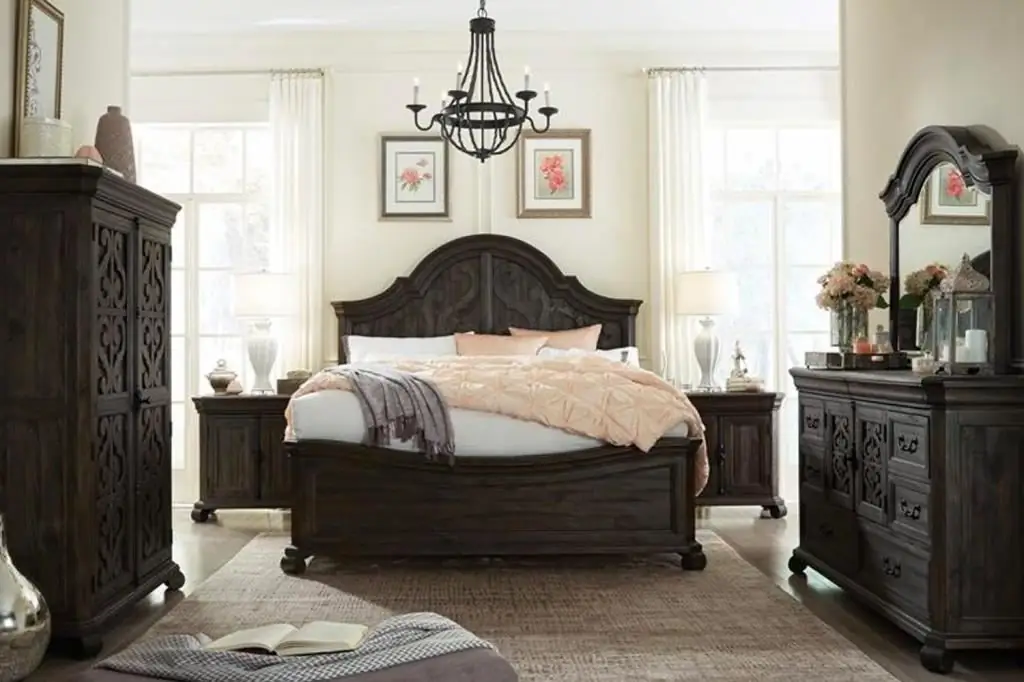
Classic design is not complete without a lot of blood and a high headboard, a wardrobe and an abundance of textiles. But for a small room, the classic may be completely inappropriate. It is unlikely that there will be enough space for furniture, and it will not work to provide the right atmosphere. If the choice still fell on the classic style, thenit is worth choosing a large bed, which will become a central element. Other furniture should be a minimum quantity.
But modern is perfect for a small area. This is a modern style that is saturated with natural shades: beige, white, brown, black. Definitely need accents. In the design, decor items and furniture made from natural materials, glass and metal are welcome, and plastic should be smaller. If the budget does not allow the use of natural materials, then you can replace them with high-quality imitations.
Loft is the spirit of independence, freedom and industrialization. Looks best with panoramic windows and high ceilings. In a bedroom of 12 square meters, and even in more modest conditions, this style remains relevant. A loft can be identified by brickwork or exposed concrete (most often imitation) on the wall, open floor plan, tessellated concrete on the floor or laminate that mimics a sloppy plank floor, multiple light sources at different levels, and minimal furniture. Furniture can be both antique and modern.
How to visually enlarge the space?
12 m2 is not very much, so you need to adopt a few design tricks that will visually increase the space. Most often used mirrors that are appropriate in the bedroom. As a basis, you can take one large mirror, which is not recommended to be hung in front of the bed. You can put a large wardrobe with a mirror.
Paintings visually expand the space andadd zest to the room. What paintings are best to hang in the bedroom? You can choose one large canvas, but it is desirable that the image is light. As for the plot, it can be absolutely anything. It all depends on the preferences of the owners of the room. If you want to add a dark color, it is enough to limit yourself to a black frame to frame the picture.
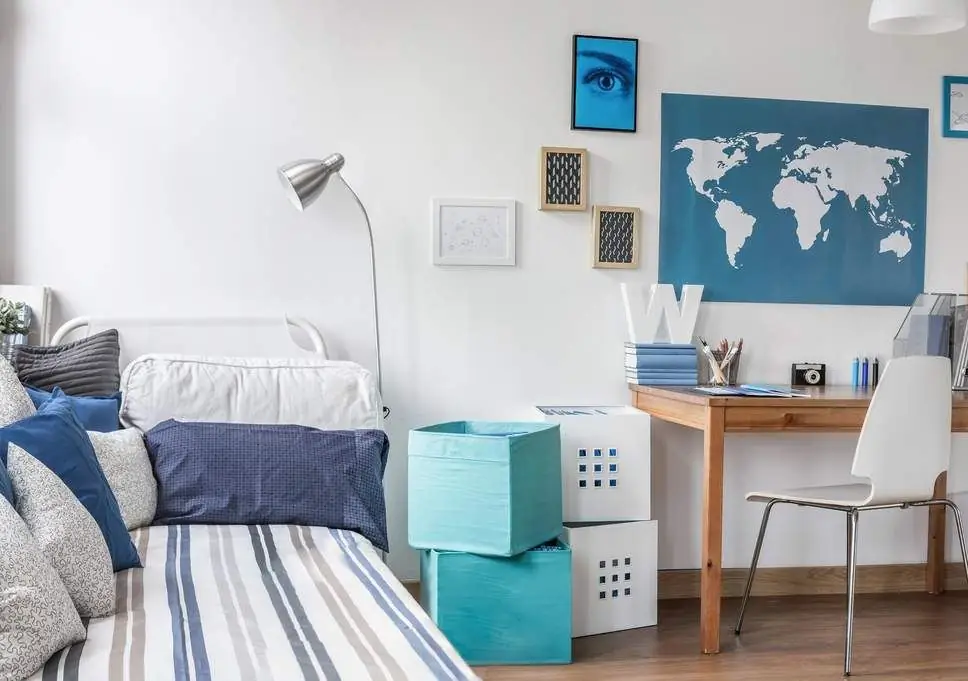
It is recommended to use several lighting fixtures to make the room comfortable. A chandelier is mounted in the stretch ceilings for the bedroom, although several spotlights can be preferred. Additionally, you need a lamp in the work area and several floor lamps by the bed, a night lamp. If you plan a dressing room, you need to consider the lighting inside.
Hinged cabinets look good in a small room, which are quite functional. Several lockers can be hung at the head of the bed or against one of the walls. It is advisable to place open shelves above a writing or dressing table. You should not be afraid of open storage systems - for order, you can always place several bright baskets with little things on the shelves that you should not see by strangers.
If the bedroom is not only a lounge, transforming furniture can come in handy. In a large wardrobe with a mirror, for example, not only the storage system is placed, but also the bed. The reception area can have a fold-out table, while modern writing desks are hidden behind stylish mirrors.
Visually increase the space will help a glossy stretch ceiling. Forbedrooms in a panel house are also convenient - with a height of 2.70 m, you can profitably use the possibilities of the room. In "Khrushchev" the ceilings are not so high - 2.5 m, so it is possible that you will have to limit yourself to good lighting or simply organize several levels of lighting.
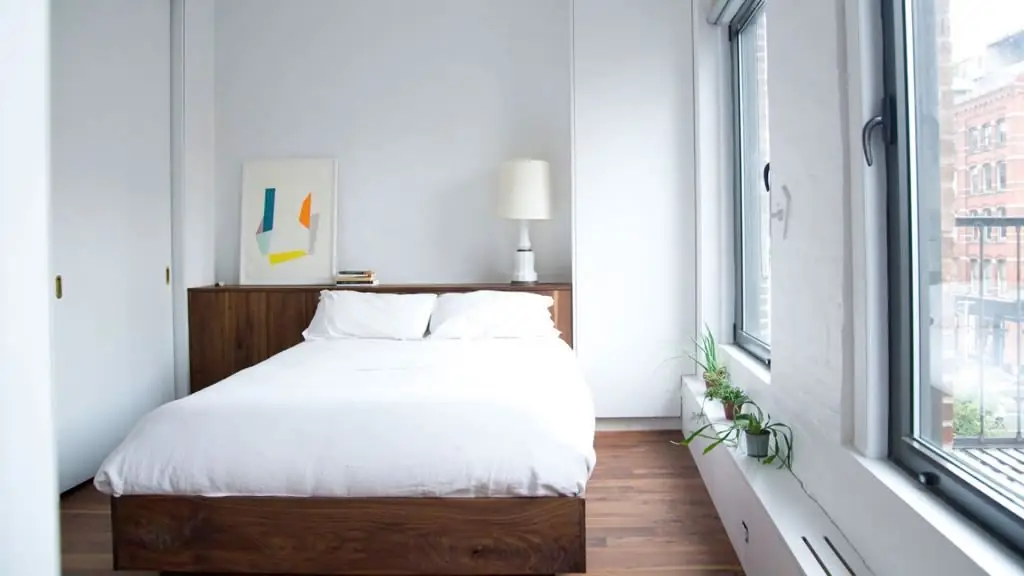
Small room renovation
Any repair must begin with a design project. This can be entrusted to professional designers or get down to business on your own. You can create a design project in 3D Max, VisiCon, SketchUP from Google, Apartama, ArchiCAD and others. Very convenient and simple software - Ikea planner, which is available online on the official website of the furniture store.
Before buying finishing materials, you need to think about lighting, zoning, take measurements and make a preliminary layout of furniture in a special program. Having thought about the lighting plan in advance, you can hide the wires at the right stage, and taking measurements, you can understand what you should refuse and what is really necessary. Arranging a room in the interior design program will allow you to think through the situation well and refuse unnecessary items that do not carry practical value.
Fine finishing usually starts with finishing the ceiling. In the bedroom of 12 sq. m ceiling can be painted, wallpapered or ordered stretch. On the walls, most often there are wallpapers, which can be non-woven, vinyl or paper, plain or have a pattern, texture. The most budgetary and easiest way to finish the walls - pastingordinary paper wallpaper.
Coloring will allow you to get a uniform color coating. Colors can be combined to visually divide the common space into zones. To create a contrast, decorative panels are also installed on the walls, imitating cork, stone or brickwork, wood texture. Easy to apply and long-lasting decorative plaster. To finish the floor, you can use carpet, laminate or linoleum, parquet or parquet board, cork.
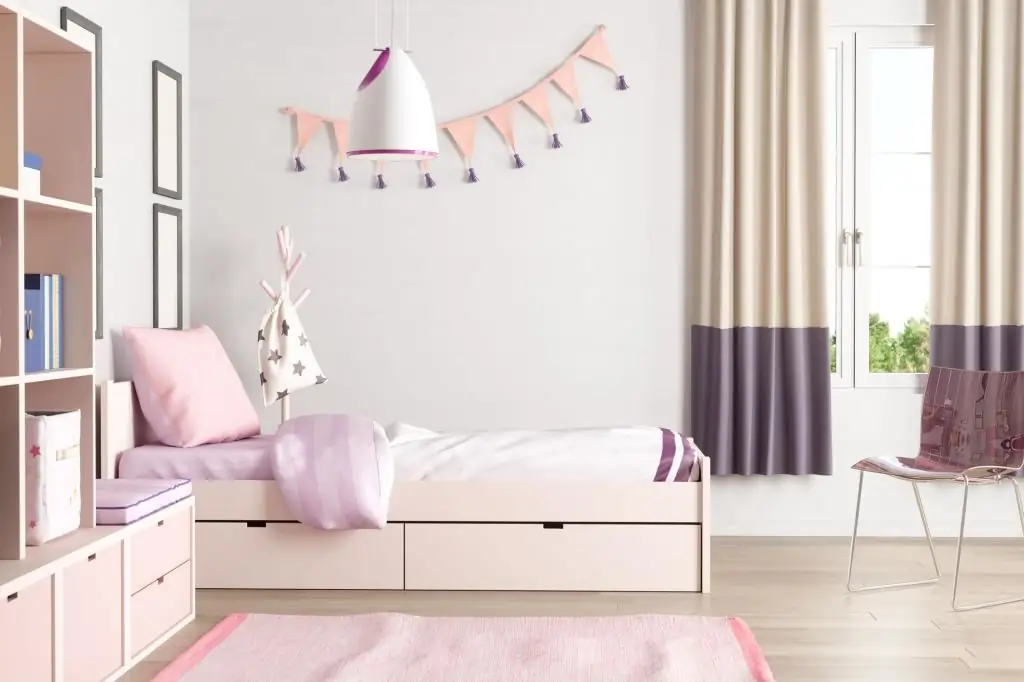
Accounting for the layout and shape of the room
When coming up with a design project for a room, it is imperative to take into account the shape of the room. The best option is a square room. The location of the bed in this case can be absolutely anything. A bedroom with a rectangular layout (12 sq. M - 3 x 4 meters) is most often found in apartments, but even in this case there should be no problems with the arrangement of furniture. The advantage of such a room is the ability to put a bed in the middle of the room. In this case, a spacious closet can be installed against one wall, and a work area can be placed along the other. In a very narrow room, it is advisable to place the bed away from the entrance.
With a little persistence and imagination, any bedroom can be made comfortable, functional and stylish.






