When starting repairs in an apartment, many people prefer to do everything on their own, rather than turn to specialists. Design, like the main work, is not an easy task. Housing should be not only comfortable, but also beautiful. This article will tell you how to make an apartment design project yourself.
Project development features
Designers used to create drawings in pencil on paper. It was a very painstaking work that took a lot of time. It could take several hours to draw one schematic sketch. If an error was found, everything had to be erased and the work started again.
Today, designers have the opportunity to deal with this stage on computers in special programs. They greatly simplify the process of creating drawings. Of course, certain skills from the user and understanding of the program will be required. But useful tools and rich functionality greatly expand the design possibilities.
Can design designin Photoshop, but it will not be so convenient. If there are no skills in working in a graphic editor at all, then it will be even more difficult to draw something in it. It’s better then to act the old fashioned way - to make a schematic sketch on a piece of paper with a pencil.
It is worth considering in which programs you can make your own apartment design project like a professional.

Programs for project visualization
Professionals mark several popular programs that are best suited for creating a design project.
3D Studio MAX. This program is most often used not only by professionals, but also by amateur designers. It attracts by the fact that it has a fairly large assortment of ready-made interior details and high detailing. If you want to fully experience the delights of design development on a computer, then it is better to give preference to this particular program
Sweet Home 3D. This free visualizer is designed specifically for novice users. The interface is clear, the controls are simple. But here there is a rather primitive detailing and a poor assortment of details. To expand it, you will have to download additional directories on the official website of the visualizer
Floorplanner. This is a detailed visualizer for beginners. The emphasis is not on beautiful pictures, but on the opportunity to develop a detailed project, which will include communication lines, partitions and other important details. The program is not Russified, but the interface is intuitive. According to users, here you cando landscape design. It will be interesting for both summer residents and owners of private houses
- Roomle. This program can also be called a simplified version of the visualizer, which even a beginner can understand. You can use the service for free, but only online. All information will be stored in the cloud. Here you can not only design, but also "walk" around the finished virtual home.
- Apartama. This is a service that allows you to make a design project of an apartment in 3D online. The program gives useful advice, teaches, allows you to change the layout, select finishing materials, decor and furniture. Also provided are the addresses of stores where you can purchase the presented parts. That is, the user can immediately find out how much the virtual copy costs.
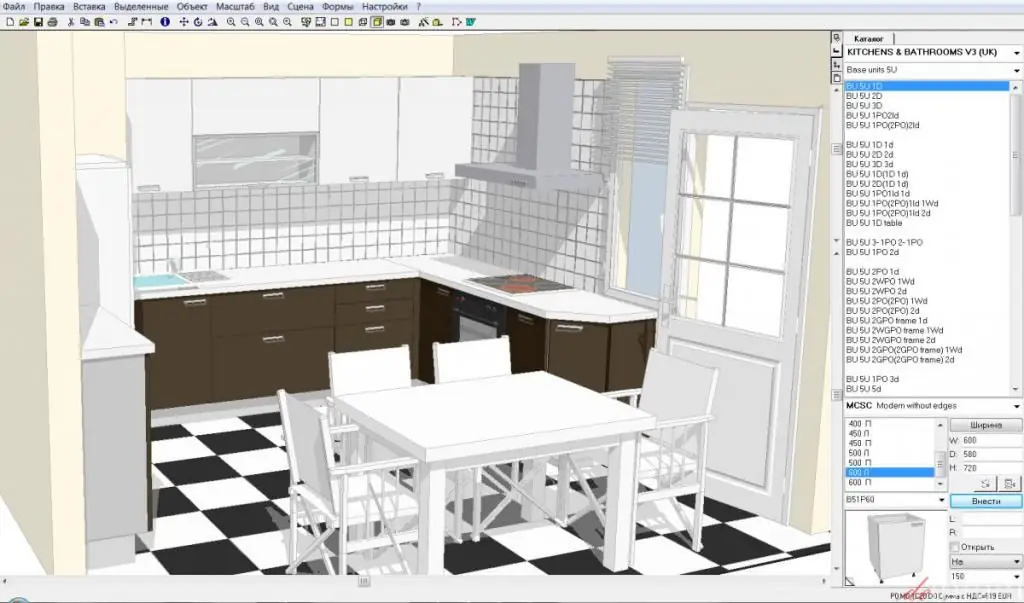
Stages of creating a design project
The work can be conditionally divided into several steps.
- Studying the territory, measuring the premises and creating a technical drawing.
- Choosing a style.
- Determine color, texture and finish.
- Arranging furniture.
- Introduction of additional decor.
- Create multiple schematic plans.
- Approval of the interior, creation of the final version.
- Procurement of materials, project implementation.
Preparatory stage
How to make an apartment design project yourself? It’s worth starting with measurements of the premises, because a lot depends on their accuracy. Everything must be taken into account: load-bearing structures, openings, wall heights,binding to communications and so on. It is important not to lose sight of pipes, cables, openings, exits, electrics, and so on. If necessary, you can consider redevelopment, which can be legalized.
Based on all the data, it is necessary to draw up a technical diagram (on a sheet or computer). You can use a ready-made plan from the BTI, which the owner of the apartment must have.
Next, you need to determine what room each room will become. They can be marked on a schematic project plan in different colors to make it easier to navigate.
When the technical plan is drawn up, you can move on to the subtleties of the design.
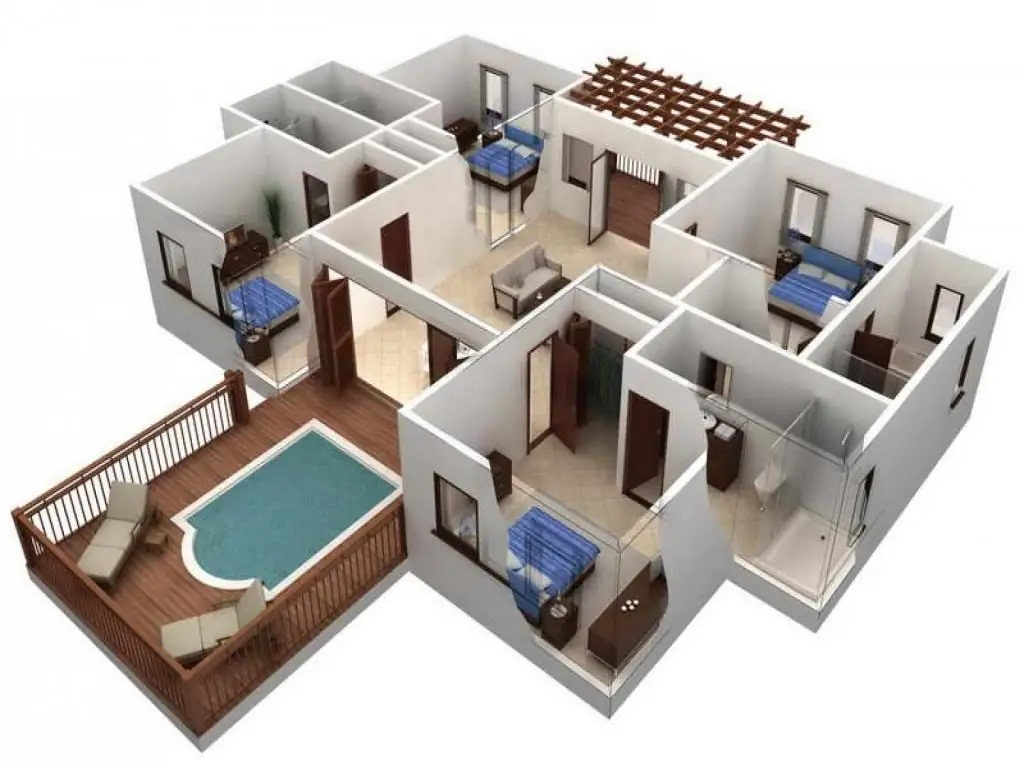
Style selection
At this stage, you need to think about what design to make the bathroom yourself, how to decorate the bedroom, how the living room will look, and so on. Deciding on the style of the interior can be extremely difficult. Therefore, it is better to first study the thematic selection of apartments and choose those areas that you liked the most. If there are several of them, then you can make the appropriate number of design projects.
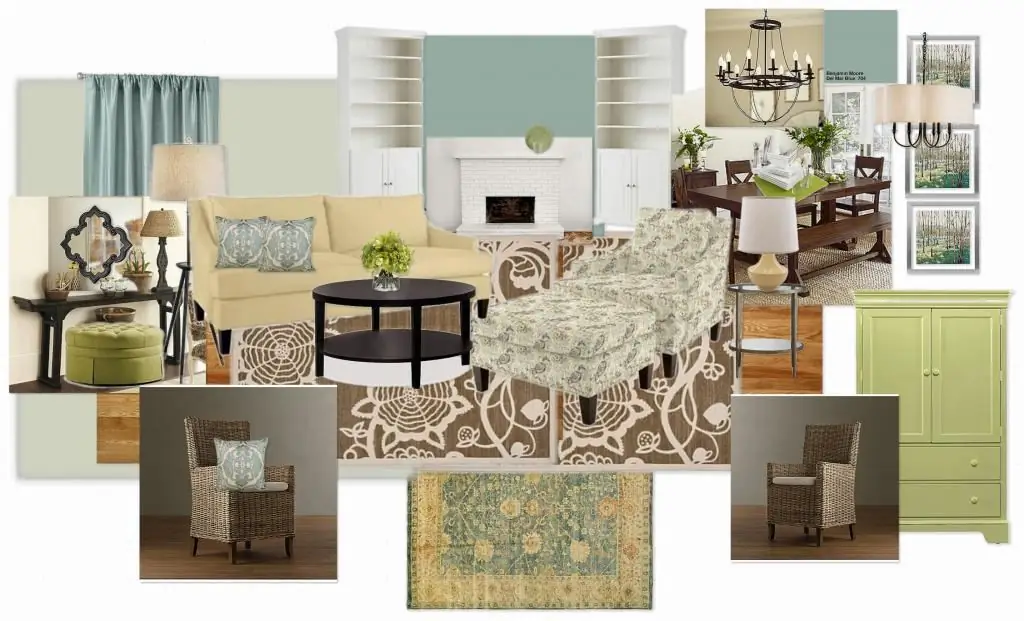
It is worth noting that there is a style that is most preferable in the interior of certain rooms. So, for luxury apartments, they choose classics, art nouveau, rococo, baroque and colonial themes. For one-room Khrushchev houses, minimalism, loft, futurism, Scandinavian and Japanese style are best suited. Fits perfectly in spacious studioshi-tech, provence, fusion and eclecticism. For country apartments, ethnicity, Provence, chalets and styles typical for a number of countries (Russian, English, German, Italian, Spanish) are usually used.
Color selection
The color palette directly affects the atmosphere of the home and the comfort of staying in it. Therefore, you need to think carefully about how to properly design the apartment yourself and what colors to focus on. Experts identify several color combinations that are harmoniously combined with each other.
Contrast. These are complementary colors that are in the spectral circle opposite each other. For example, purple and yellow, blue and orange, green and red. In psychological terms, they are opposite, but they look very bright and impressive. This is the perfect decoration for the hall, living room and bathroom. But for the bedroom, such a rich duet is not recommended
Gradient. It's the same combination. You need to choose up to 5 shades, which are located in the spectral circle in the neighborhood. It is important that the brightness is the same so that the composition does not turn out to be clumsy
Triad. In the spectral circle, you need to draw a triangle. Its vertices will indicate three colors. This combination is ideal for decorating active rooms: living room and kitchen
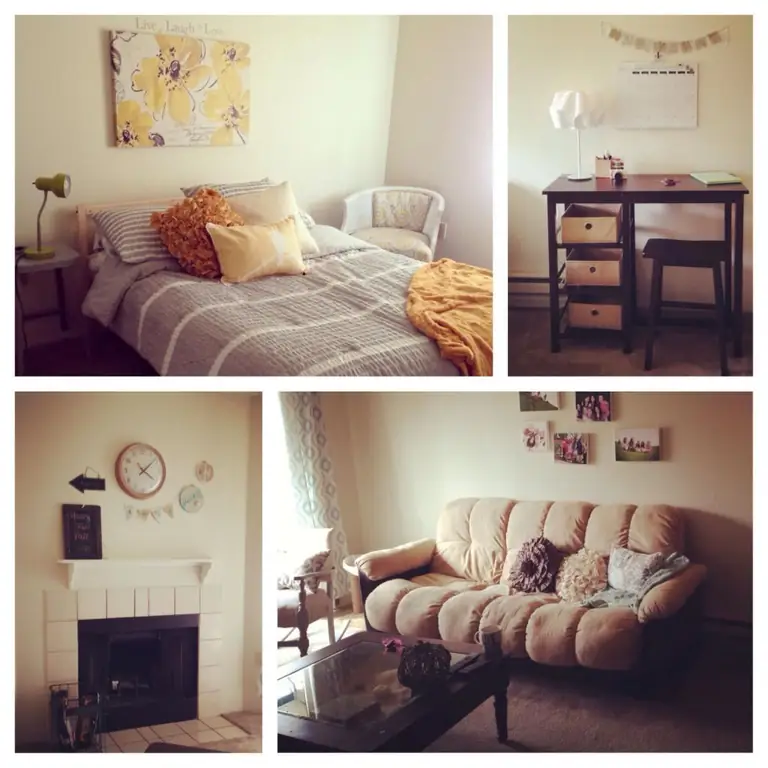
Texture and finishing materials
Before you make the design project of the apartment yourself, you need to imagine how the premises will look like. The intensity depends on the choice of the texture of the floor, walls and ceiling."warmth" of the room. Glossy surfaces will add chic to the atmosphere, but at the same time make it somewhat museum and state-owned. Matte finishes, on the contrary, make rooms more comfortable.
The softest material is veneer. It is not only soft to the touch, but also pleasing to the eye. In general, the choice of material depends on the style of the apartment. For example, high-tech is characterized by glass, plastic and metal. In classic versions, the walls are covered with wallpaper. Eclectic and shabby chic are characterized by inexpensive materials, preferably PVC. For Provence and country, wooden coatings are mainly used.
Arranging furniture
When the walls, floors and ceilings are “painted”, you can start filling the rooms. It is important not to overload them or leave them too empty. In tight spaces, furniture must be placed around the perimeter. In spacious rooms, some details can be moved to the center. For example, it can be a coffee table and a sofa in the living room. If the room is elongated, then it is better to furnish along the longest walls. If the room has a non-standard shape, then this must be emphasized with the appropriate headset elements. If there are numerous defects on the wall that cannot be fixed, you can install a dressing room or wardrobe in this place.
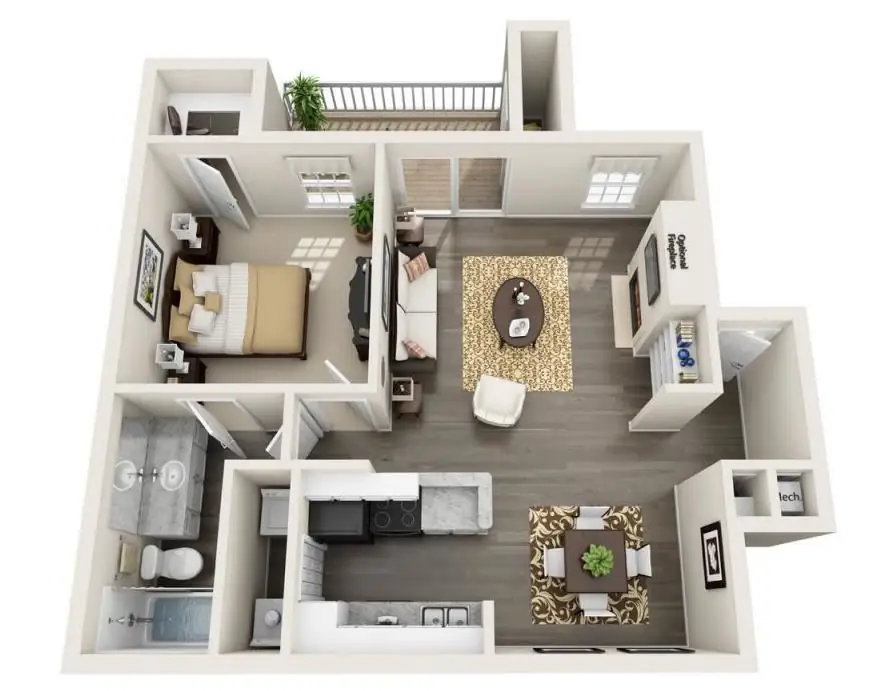
If no ideas for choosing and arranging furniture come to mind, then advice like “do it yourself apartment design” is better not to listen, but to turn to professionals for help.
Additional decor
Decor can bedivided into two groups: useful elements and details for decoration. The latter, although they seem useless, but they give the apartment a special comfort. These can be photographs, paintings, figurines, compositions and much more. Useful items include carpets, curtains, mirrors, pillows, floor lamps, vases, boxes, and so on.
Decoration is done last. But it still needs to be included in a schematic plan in advance in order to see the whole picture as a whole.
Creating a project map
When you already have an idea of how the premises will look like, it's time to design the apartment yourself. Both on a computer and on a regular sheet of paper, you need to draw several projects that differ in style, furniture arrangement and other details. From these sketches, you must choose one after consulting with other family members. After the schematic drawing needs to be finalized and turned into a full-fledged design project.
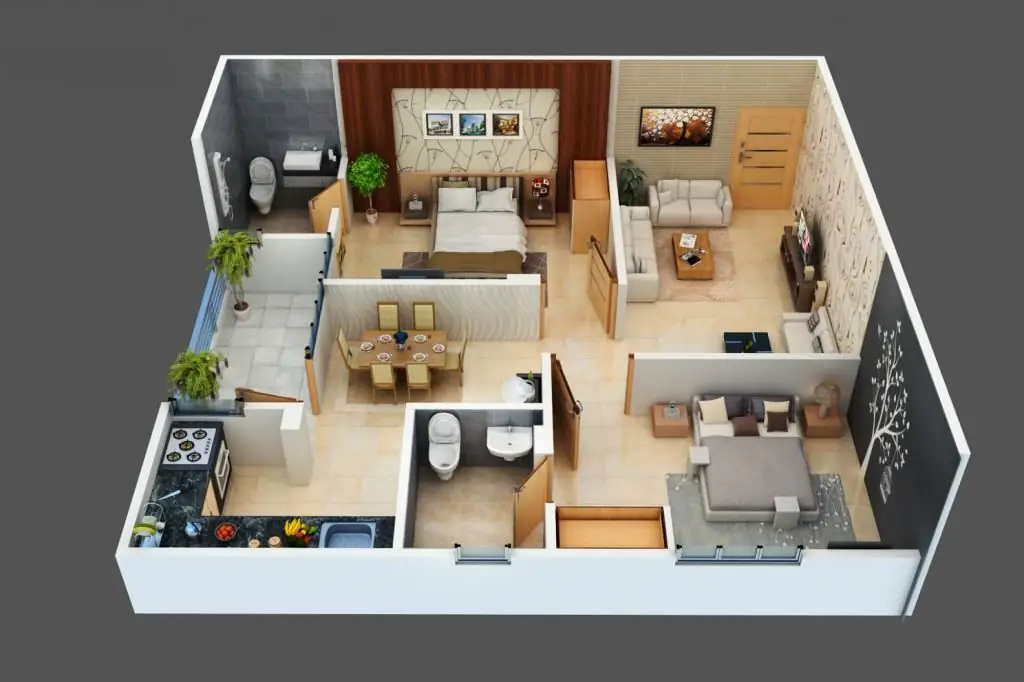
Estimating and purchasing materials
Based on the final version of the project, you need to calculate how much material is needed, what furniture to buy and so on. The estimate will look like a list indicating the quantity and approximate price. Consumables are better to take a little with a margin. When everything you need is purchased, you can start repairing.
So, in the publication it was told how to make an apartment design project yourself. It is not difficult at all if you show creativity and have a great desire to do everything with your own hands. Much more difficultmake your dreams come true.






