If you are a happy owner of a country house or cottage, and outdoor recreation gives you pleasure, and you like to receive guests, then a spacious covered gazebo is a great option for you and your family. Read more about this in this article.
Arbor - a recreation area at their summer cottage
Trips to the dacha in the recent past were associated with working in the garden, weeding, planting and other physical efforts. Now summer cottages in most cases are kept for family vacations, and potato plantations are replaced by a lawn and buildings for comfort, so many people are thinking about building a gazebo.
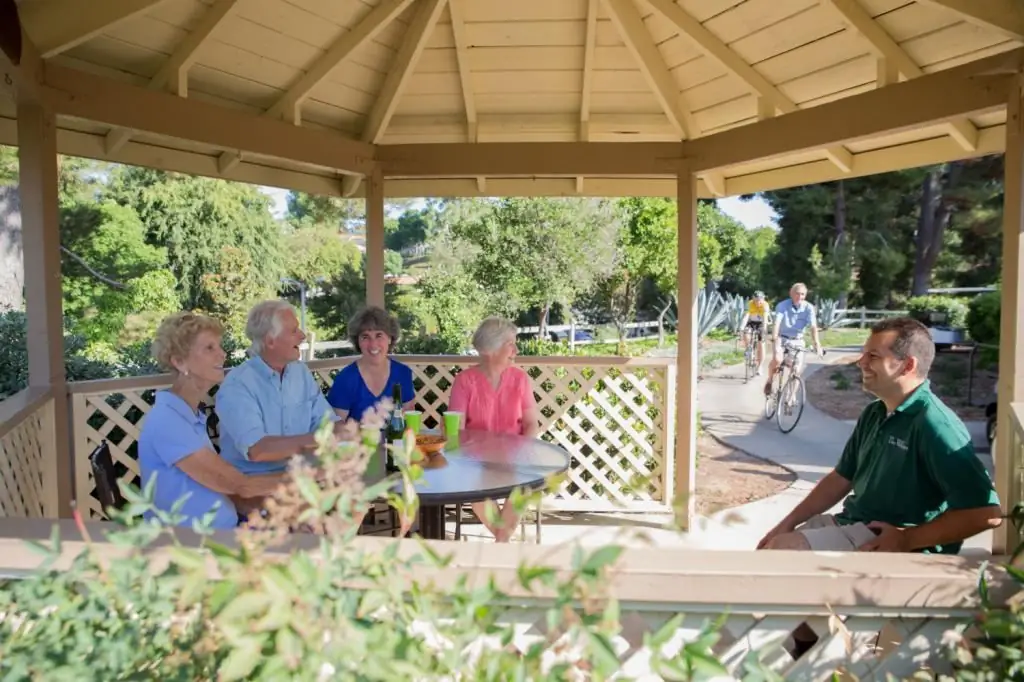
Arbor is a meeting place for relatives and just close people. Under its roof on a hot summer day, you can hide from the scorching sun in a cool shade. In order for such parties in nature to be comfortable, you need to take care of the functionality of the gazebo, you need to decide on its size and location on the site. Under the roof of the gazebo, you can not be afraid of rain, and the little things of interior design will make your stay in such a recreation area pleasant andconvenient.
Recently, the construction of gazebos-houses is gaining more and more popularity. Outwardly, such a building is very similar to a small hotel house. There is electricity, a heating system, full windows and glazed doors. If it's cool outside, you can sit in a closed gazebo on a soft sofa, covered with a warm blanket.
Pavilion projects
Building organizations offer a large catalog of gazebos for every taste. It is enough to choose the one you like, and after a few days you can invite guests for outdoor recreation under the roof of a cozy house. The cost of such pleasure is not affordable for everyone. The average price range for the construction of turnkey gazebos is from 80 to 700 thousand rubles. Pretty affordable.
If you have at least a little knowledge in this area, then building a gazebo with your own hands with step-by-step instructions will not be an unattainable goal. The first thing to do is to decide on the appearance of the gazebo.
The choice of design for the future building depends on the landscape conditions and the design of your site.

If there are streams or a pond on the territory, a Japanese-style gazebo will fit perfectly. A four-slope roof with a multi-tiered roof and bright red elements are signs of a traditional Asian theme. One of the walls can be closed and depicted on it with a Japanese pattern or hieroglyphs, imitating silk painting. Japanese bells called "furin" during windy weather will create a unique atmosphere of detachment fromeveryday life.
For lovers of modern design options in the style of minimalism, a simple and concise wooden gazebo without unnecessary small elements is suitable. As a rule, such gazebos are a construction of a simple geometric shape: a square, a rectangle. The roof is shed, the color scheme is limited to one or two colors.
History lovers will love the building in antique style. High snow-white columns and rounded arches, light transparent curtains - the spirit of the times of Ancient Rome.
Projects in the construction of gazebos can be the most unexpected: in the form of a ball, a tent, a train trailer, a fortress or a thatched hut. If the site has a pronounced hillock, you can make a gazebo in the style of a fabulous house. It is necessary to think over the system of stairs and plant tall perennials. If the most important criterion in the construction of a gazebo is functionality, then it is necessary to consider a summer version of the kitchen, a stationary barbecue, a smokehouse and a recreation area.
Establishing the foundation for the gazebo
To begin with, you should study the type of soil at the site of the proposed construction of the gazebo. If the soil is clayey, there may be problems during the period of falling temperatures. Swelling in some places can lead to deformation of the foundation.
A light gazebo, no matter what material you plan to create it from, will not carry a serious load on the foundation. A shallow columnar version is quite suitable.
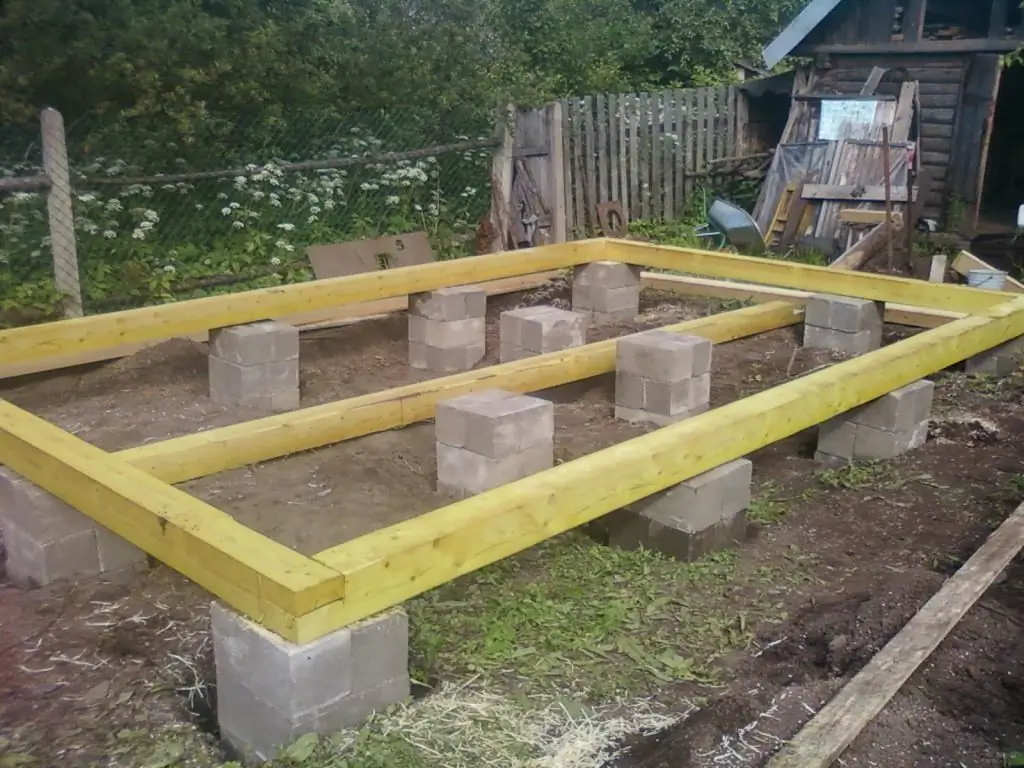
The width of the step depends on the size of the plannedgazebo designs. The depth of the underground part, sufficient for easy construction, can be 50 cm. This is one of the cheapest options, which is used on soil with a low level of groundwater and a low amplitude of seasonal soil deformations. The construction of a concrete block foundation is also inexpensive.
If a brick gazebo is planned, and a heavy structure in the form of a barbecue and a smokehouse will be additionally erected, then it is better to choose a tape type of foundation. It is more expensive and takes longer to build. After marking, a trench is dug, sand is poured to the bottom by 10-15 cm and carefully compacted. Next comes a layer of crushed stone of the middle fraction. If the foundation will have an elevation above the ground, you need to prepare the formwork. Before pouring concrete, do not forget about the reinforced frame to give strength to the structure.
Organization of the foundation is one of the most important stages in the construction of a gazebo. If you make mistakes during the preparation of the foundation, it will be difficult to correct them. The most common of these is the misjudgment of soil properties. Do not be lazy and make a well with an earthen drill to study the composition of the soil at the site of the proposed construction of the gazebo. The depth of the well must be at least three meters. If the construction is planned on an inclined plane, then it is better to choose a pile type of foundation.
Arbor frame
Construction of pavilions made of wood - the most common method of construction in Russia. Wood is easy to use, has a beautiful appearanceand is a durable material when properly processed. Working with wood is easy, and the price is quite affordable. Calculate in advance how much material you will need to assemble the gazebo, and buy everything you need.
The construction of a wooden gazebo begins with the construction of a frame. If you have decided on the design of the future building, it's time to start. Before fixing the beam, treat it with antiseptic agents to extend the life of the building.
When tying the foundation pillars, it is better to use a beam of 100100 mm. We have floor logs with a step of 600 mm. Floor boards 3 cm thick are laid on top. The floor can be painted with stain or paint.
The frame of the walls of the gazebo and the principle of its construction will depend on the chosen design. If the gazebo is of a standard quadrangular shape, then we install 4 supports from a 100100 mm beam, checking the vertical position with a level. In the upper part we fix the cross of the roof. We carry out the strapping of the supports on all sides with a board of 10020 mm. If you have conceived an open gazebo, then we close only the lower part of the strapping of the supports. To do this, you can use lining or timber 5050 mm. For a semi-closed version, one or two of the four sides should be in the form of walls, tightly closed with a pre-selected material. Closed gazebos are more reminiscent of country houses. They have full windows and doors. The step-by-step construction of a wooden gazebo involves the use of high-quality planed boards at all stages. Its processing and alignment is mandatory.
Recently, gazebos frommetal frame.
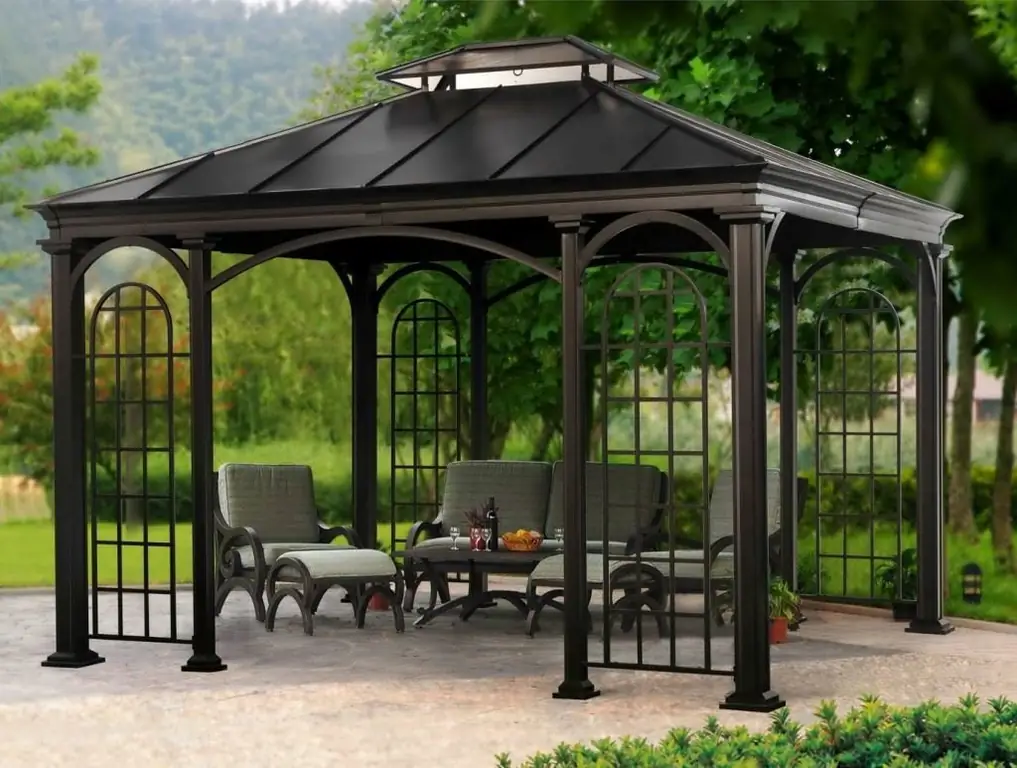
Such complexes are very practical and can last up to several decades. A metal gazebo is not too demanding on the foundation, but during rain it will not be very comfortable to spend time in it due to the open design. To avoid this, you can partially sheathe the gazebo with suitable materials.
Building a gazebo with your own hands from metal is also possible. All parts are assembled by welding, and it will be difficult for a person unprepared in this area to make beautiful aesthetic seams. If you are not a welder, then this option is not for you.
Pavilion Roof
There are several options in the design of the roof, it is important to choose a look that is more concise and practical for your design, as well as feasible for building a gazebo with your own hands. It is the roof that protects from the weather and creates an atmosphere of home comfort.
The simplest form of the roof, typical for a classic quadrangular gazebo, is a shed. The rafters are angled and the finish coat is attached to them.
Gable roof - the standard option for a rectangular gazebo. Most of the roofs of houses in our country are built on this principle.
A four-pitched or hipped roof is more complex, and installation is long-term and labor-intensive, compared to previous options. Such a roof is presented in the form of two trapezoidal planes connected along the line of the upper, narrower side, and two side triangular planes.
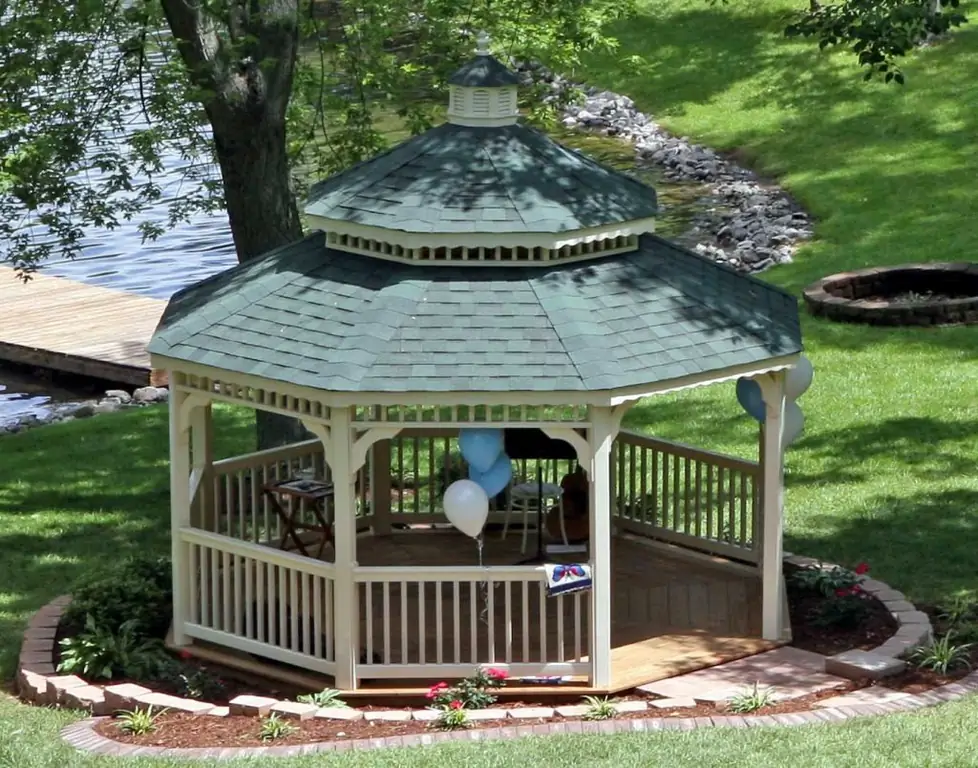
There are other types of roofs used in the construction of gazebos: six-pitched, combined, domed, tower. Which one to choose depends on your imagination.
External decoration of the gazebo
When the main work is completed, you can proceed to the external design of the gazebo. When building wooden arbors for exterior design, you can use stain, which will emphasize the texture of the tree and give it a rich color. We use lacquer for the finish. Antique wooden elements of the gazebo can be burned with a gas burner and sanded.
You can use siding to cover a closed gazebo. These panels are very reliable and durable, and their installation will not cause difficulties. For the penetration of more light, the use of polycarbonate is acceptable. The main thing is that your gazebo does not turn into a greenhouse.
It is possible to batten with slats and even profiled sheets. Some use OSB boards, they have proven themselves in construction. But you need to remember that OSB board is compressed sawdust, so this material needs additional processing.
The market offers a wide range of materials for the exterior of a building site. When choosing the right one, think not only about visual appeal, but also about the practicality of using the material.
Construction of bath-houses
To kill two birds with one stone, you can put a bathhouse and a gazebo under one roof. The organization of such a complex will require a competent approach. You need to start with a plan, countingnecessary materials and budget. If a gazebo does not require a serious foundation, then for a bath it must be solid. A heavy stove and boiler will carry a heavy load, and in order to prevent the building from falling over, you need to take care of a solid foundation for the gazebo bath.
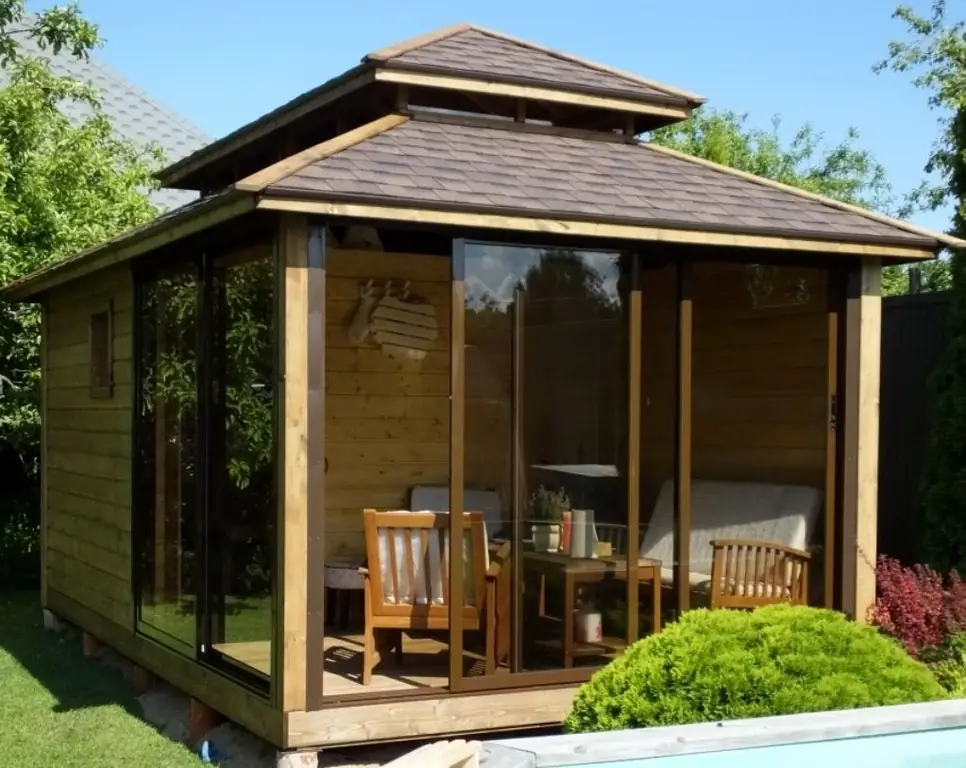
At the design stage, do not forget about the sewer system, it must be organized according to the norms of laws aimed at ensuring the environmental safety of the environment.
If there is a finished bath, and you need to attach a gazebo to it, then everything becomes much easier. The construction technology will be the same as with a separate construction of a gazebo. The only difference is in the arrangement of the junction of structures. The roof of the gazebo should be a continuation of the roof of the bath, and the floor must be on the same level.
Pavilion with kitchen and barbecue
This design solution will appeal to fans of cooking. Juicy smoked fish and fragrant kebabs to your favorite foam are essential attributes of a fun outdoor party.
The construction of gazebos with barbecue facilities is different from the classic recreation area plan. The complex of a smokehouse, a brazier and a brazier in the form of a fireplace are made of brick. This building needs a strong foundation. Tape technology is best suited, the level of penetration depends on the type of soil and the estimated mass of the structure.
The optimal size of a brick brazier with a smokehouse and other necessary compartments will be 3 m long. In the center is a brazier and a brazier, withone of the sides is a smokehouse, on the opposite side is a hob.
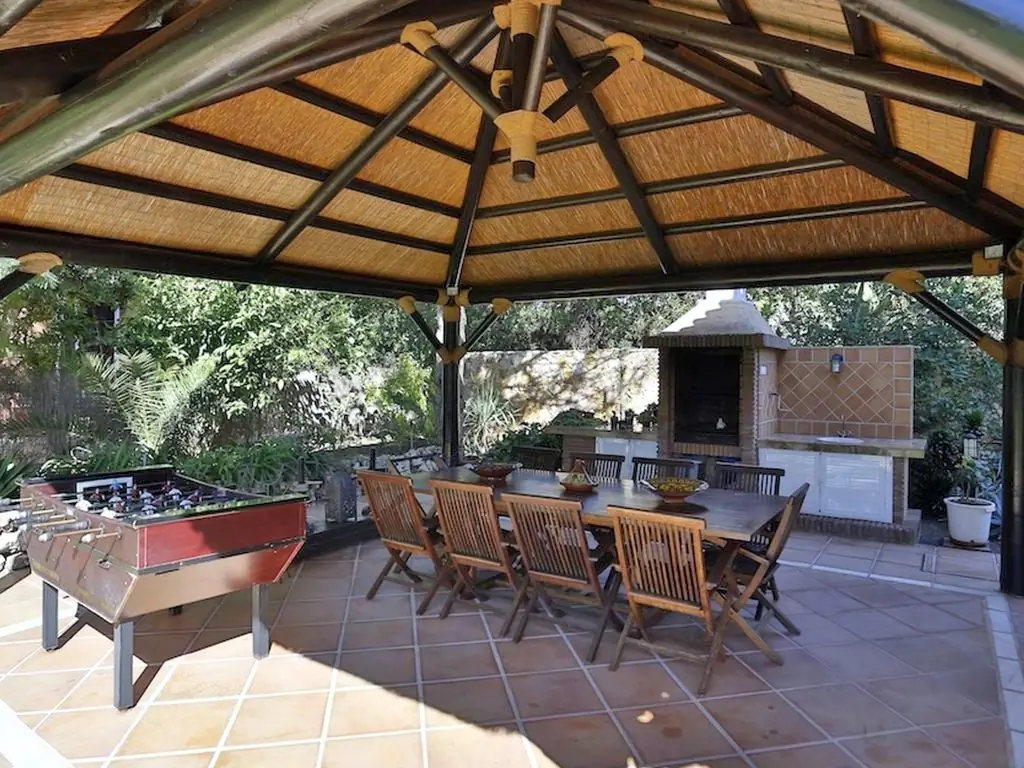
In addition, you can install a small woodshed, a cooking table and a washstand. Think about a place to store dishes and cutlery, a small hanging cabinet is suitable for this.
Nice little things to create comfort in the gazebo
Interior design interior design is a great opportunity to make your dreams come true. To create comfort, equip a recreation area. Set up benches with soft cushions and a large table. Light airy organza curtains can be hung in the places of window openings, and a straw rug can be laid on the floor.
Be sure to bring electricity to the gazebo, this will allow you to solve the problem with the light. Large lamps with a wooden frame can be made independently. Easy to install and LED lighting, which will look great around the perimeter of the gazebo. The advantage of this type of lighting is also durability and low energy consumption. If you decide not to supply electricity, then elegant candlesticks or kerosene lamps will do. Do not forget about fire safety measures.
So that the downpour and strong wind are not a hindrance to you, you should hang roller blinds on the window openings. In case of bad weather, raindrops will not get inside. Live plants in pots will complement the design.
Conclusion
For the construction of a gazebo, you do not need a higher education in civil engineering. All you need is to follow the technology, andperform actions accurately and efficiently. The recreation area, made by yourself, will be a source of pride for you and your family.






