The design of a small apartment is a complex and interesting task, since in a limited space you need to correctly position several functional areas. The principles of interior design are simple: light finishes, compact furniture, high-quality light and a minimum of unnecessary details. However, there are other tricks to organize a cozy, comfortable and beautiful space.
Interior design of a small hallway
When decorating the interior of a small hallway, preference should be given to the minimalist style: the fewer details are in the room, the larger and more spacious it seems. It is necessary to immediately exclude non-functional decor in the form of vases, various coasters and other trifles, otherwise the corridor will look cluttered and cramped. Open hangers are also out of place.
The hallway design in a small apartment will benefit if you install a closet 40-50 cm deep and up to the ceiling. This volume is sufficient to store allnecessary things, and the space in this case will become easier and more comfortable. If there is no space for a full-fledged closet, it is worth installing corner furniture, it occupies a minimum of usable space and is almost as functional.
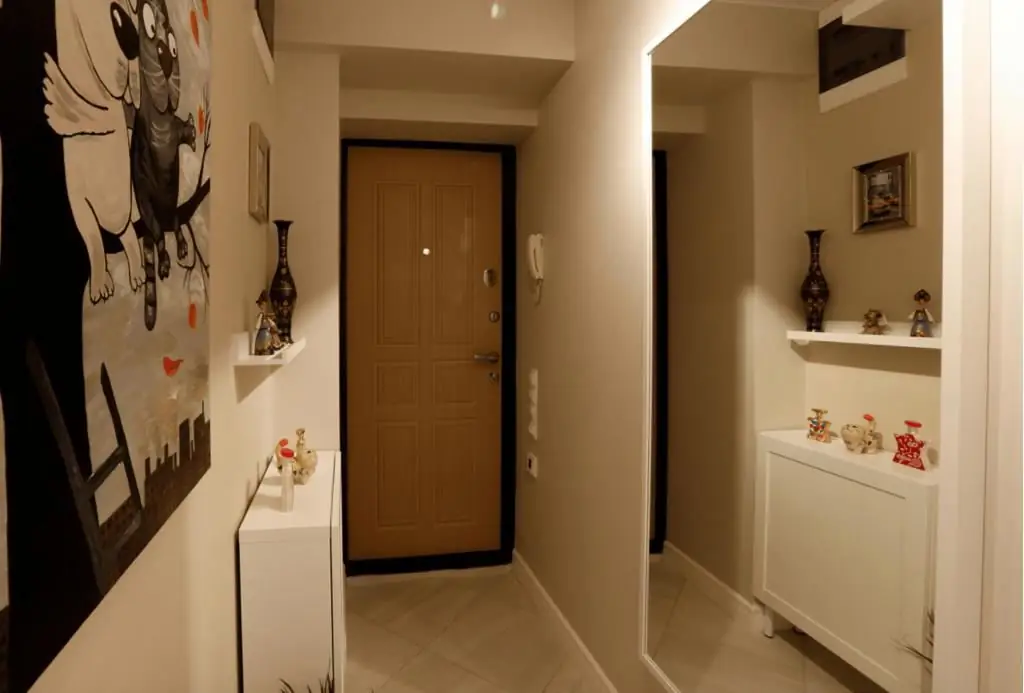
The photo of the design of the hallway in a small apartment uses visual tricks. Wall mirrors, perspective paintings, light wall and floor finishes visually expand the space. A prerequisite for a good repair is high-quality lighting. The most successful lighting option is neat spotlights or ceiling-mounted chandeliers without legs.
Interior design in a small kitchen
When designing a small apartment, you need to use all available options to maximize the space and make it comfortable. When furnishing a small kitchen, choose cabinets that take up the entire wall area from floor to ceiling, excluding the backsplash area. Thanks to this technique, you can reduce the depth of the furniture and free up a few extra centimeters of the floor. For more workspace in your kitchen, ditch the large stove for a compact two-burner hob. Also choose a kitchen sink with a small bowl.
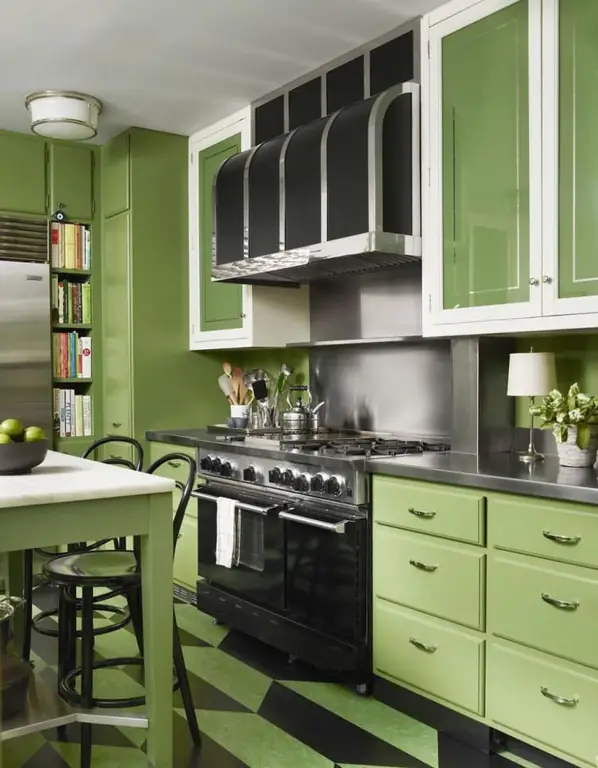
In the limited space of a small kitchen, install as many shelves as possible with both open and hidden doors. In the cavity of the cabinets, make additional crossbars to free the worktops from unnecessaryitems.
Interior in a small bathroom
In a small apartment, bathroom design is often overlooked. This is a fundamentally wrong approach, since in this room a person begins and ends the day, so the space should be beautiful and comfortable. High-quality lighting will instantly improve the perception of the interior. You don't have to limit yourself to just one ceiling light, you should provide additional light sources around the mirror above the sink.
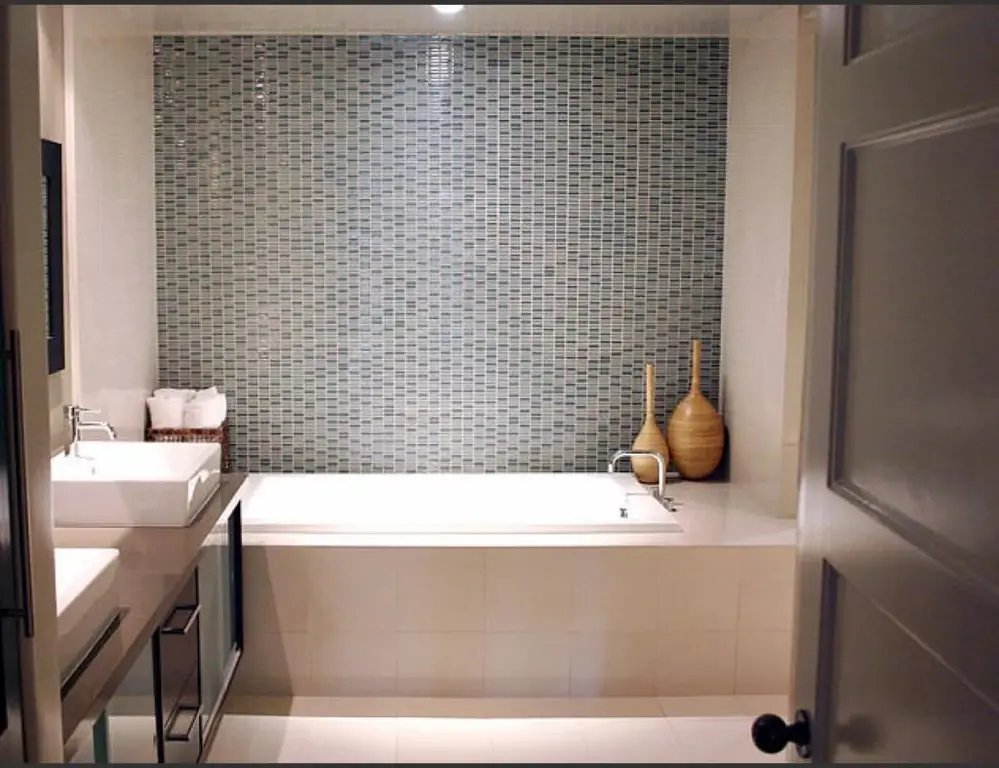
A small space leaves little room for design maneuvers, but visuals can be used freely as they don't take up a lot of usable space. Mirrors and shiny surfaces will create the illusion of more spaciousness, horizontal and vertical lines in the wall decoration will make the eye slide along them and as a result the bathroom will seem larger.
Interior of a small living room
A small, but cozy, properly furnished living room will make the design of a small apartment more hospitable and functional. The most suitable style direction is minimalism: simple neat silhouettes and smooth lines will not overload an already limited space. A two- or three-seater sofa and a compact armchair with a soft pouffe allow you to comfortably accommodate a fairly large company. It is advisable to hang the TV directly on the wall so as not to take up precious centimeters on the floor.
Color plays a key role in the interior design of a small apartment. For a small roomlight wallpaper with a small and not too thick pattern is ideal: this way the illusion of expanding space is achieved. To keep the living room from looking featureless, you need to add a little character: decorate a bright accent wall with paintings or other hanging art objects, put some designer pillows on the sofa and armchairs.
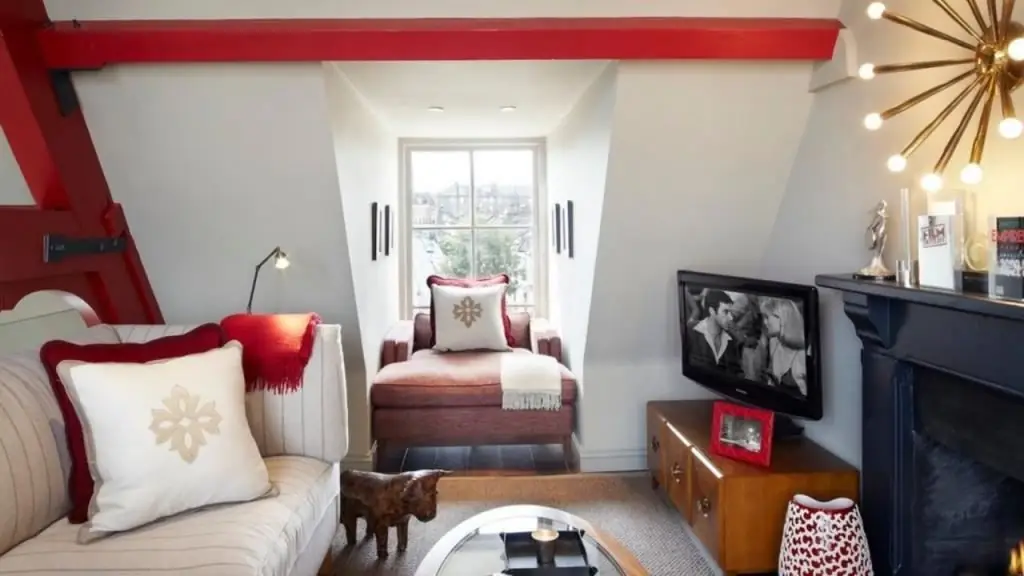
Living room lighting
Proper living room lighting is the key to a harmonious interior. The better the room is lit, the wider and taller it will appear. However, you should not use one large bright chandelier. Be sure to supplement the overhead light with additional lamps in functional areas: install a floor lamp near the chairs, hang a wall lamp or place a table lamp on a coffee table. Hang light airy translucent curtains on the windows and discard heavy curtains.
Small bedroom interior
For a small bedroom, it is recommended to use the same technique as in other rooms: minimalism style and light colors expand the boundaries of space and make the room visually more spacious. Dark tones, on the contrary, tend to visually reduce, so they should only be used pointwise. To make the interior more interesting, use color accents, for example, cover the bed with a bright bedspread or put some colorful pillows.
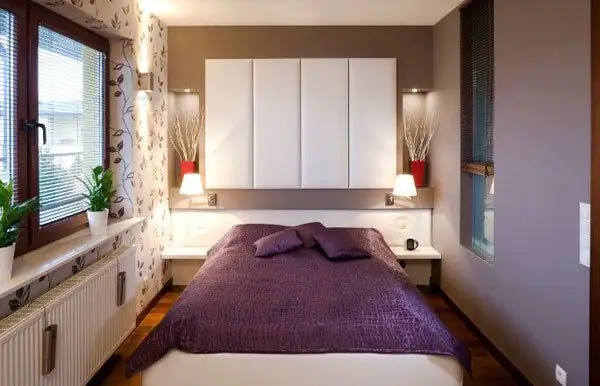
In a small bedroom, you need to get by with a minimum amount of furniture and, as the photos confirm, the designa small apartment benefits from this. The bed is the center piece, so it's important to put it in the right place. The bed should not block the passage, at least a little free space should be left around. You can place the bed in a corner, move it close to the wall: this position is not ideal, but in a small room it is quite justified. To save space, instead of bedside tables, you can install high shelving, and place a hanging cabinet above the headboard.
How to combine bedroom and living room
The design of a one-room small apartment is not an easy task, because in one room you need to organize several functional areas at once. If the room for the bedroom-living room is very small, the only and best option would be to use a pull-out sofa bed. The coffee table and poufs in this case should be equipped with wheels so that they can be easily rolled away when disassembling the sofa before going to bed.
If the size of the room allows, you can arrange a comfortable sleeping area with a large bed and a full-fledged living room with a sofa group and a TV. In this case, the room will be divided into private and public parts, which must be properly furnished. Photos of the interior design of a small apartment will help to do this efficiently and competently.
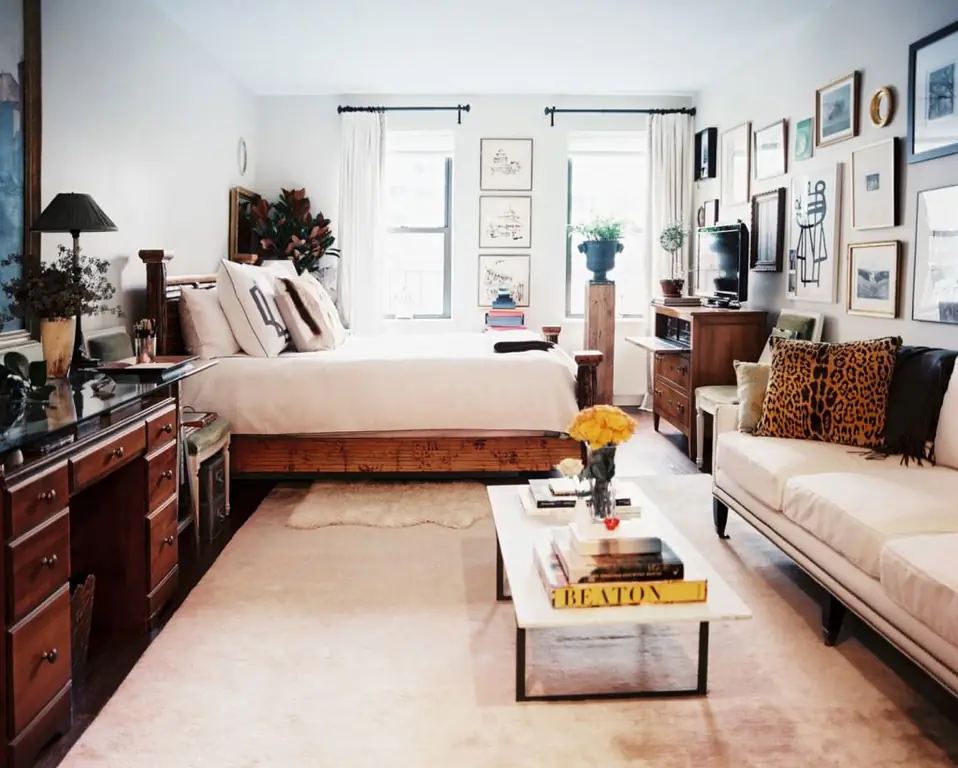
It is desirable that the bedroom is not walk-through, so the bed should be placed along the wall opposite the entrance. In apartments with a typical layout, this zone is located near the window. If athe passage does not bother, and the proximity of the door does not prevent you from falling asleep peacefully, the sleeping bed can be placed in an isolated corner, and the sofa group can be placed near the window. Place a sofa along one wall, place chairs perpendicular to it, and install a stylish coffee table between them. Place a floor lamp in a free corner, and hang the TV on the opposite wall.
How to combine kitchen and living room in a small apartment
Merging multiple functions into one room is a great design idea for a small apartment. The concept of shared space solves the main problem of the standard layout: the lack of free meters. Combining the kitchen and living room, you need to hide the maximum of kitchen utensils, otherwise the room will look cluttered. Don't use open shelves, buy built-in furniture to keep things neat. To visually and functionally expand the space, choose kitchen fronts without handles. This design option makes the kitchen more elegant, light and cohesive.
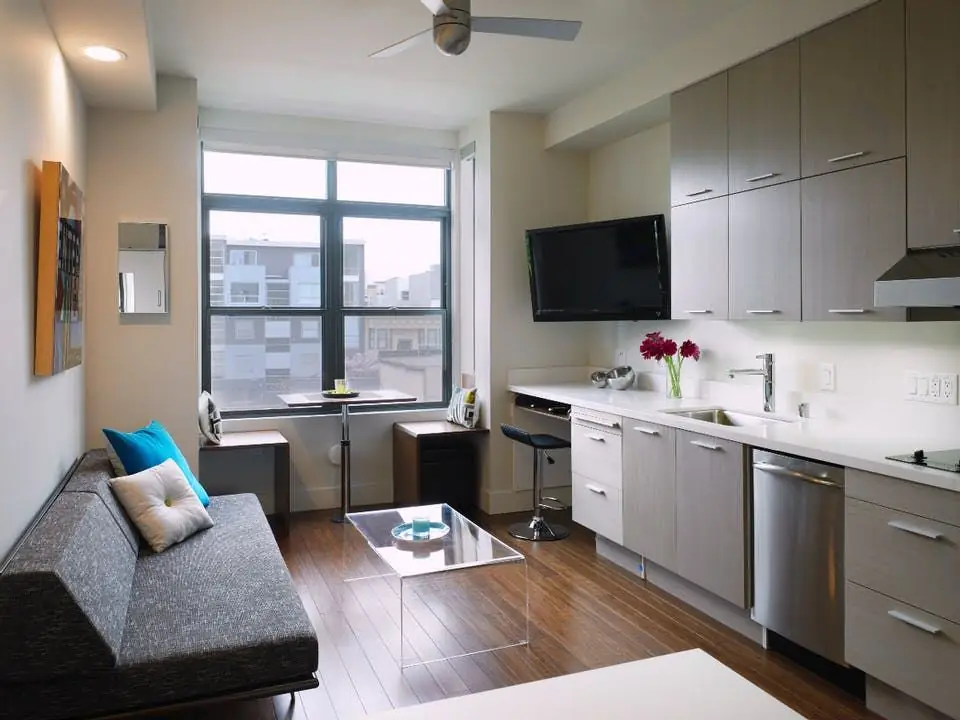
An important role in the united space is played by light, it should be varied and quite bright. In the kitchen part of the room, high-quality illumination of the working area and the dining table is needed, and in the living area - a more subdued option in the form of table lamps, floor lamps and sconces. Upholstery on upholstered furniture can have any color, but the material must be smooth and easy to clean.
How to arrange a children's area in the living room
Bit is difficult to allocate a separate room for a child in a small apartment, but it is still necessary to equip a play area. To do this, install through racks where the baby can store his toys. Be sure to lay a soft warm thick carpet on the floor.
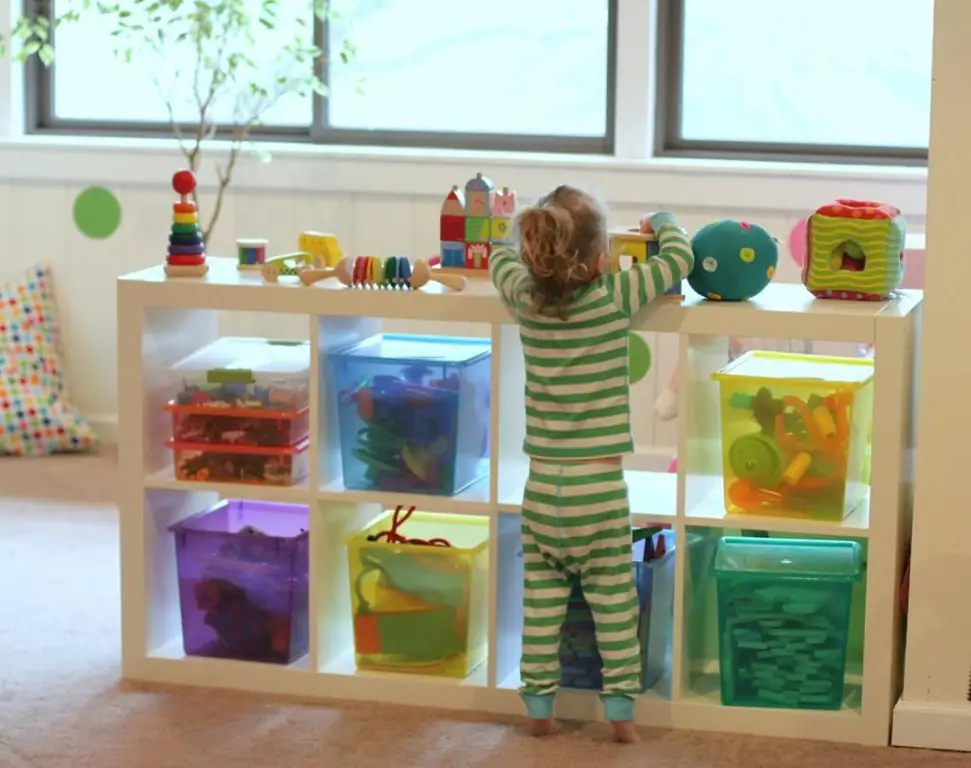
How to set up a compact workplace
When arranging the workplace, pay special attention to lighting. If placing a table near a window is not possible, equip the area with a table lamp or hanging sconce. These elements serve not only practical purposes, but are also an excellent interior decoration. In order not to disturb the harmonious design of a small apartment, a mini-office can be hidden with curtains. The ideal option is multifunctional furniture that allows you to use the surface for various purposes. Turn part of the dining table into a home office, and put your laptop in a specially equipped niche or shelf during meals. Choose an armchair or chair with a low back so that it can be hidden under the table when you are not working.
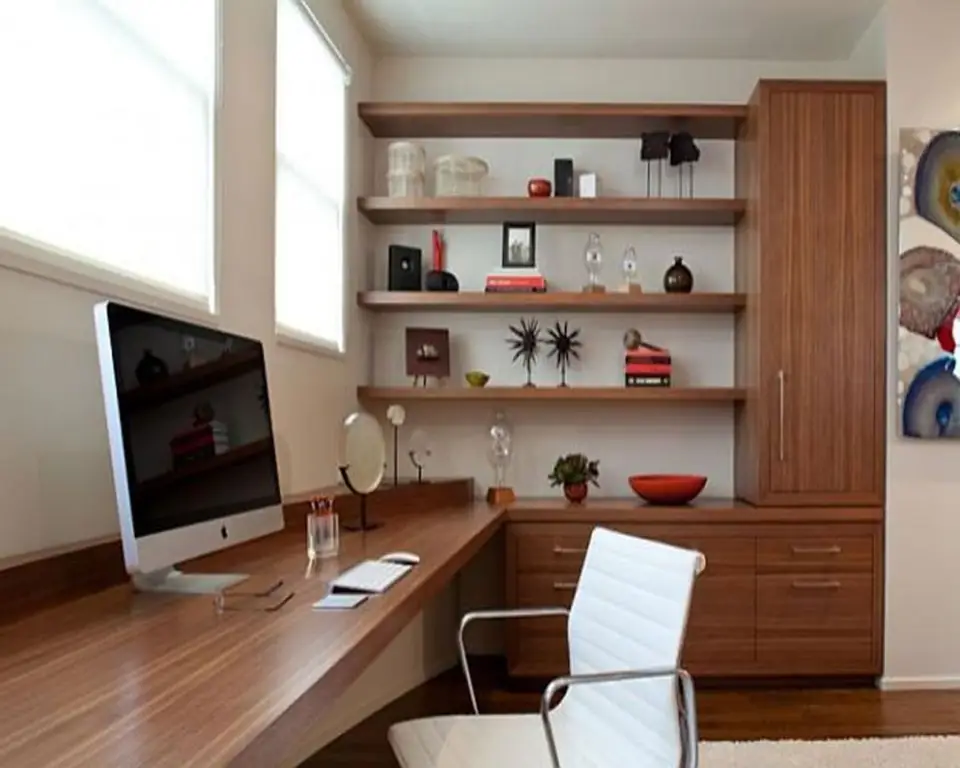
Use your balcony space
Photos of the design of a small apartment with a small balcony confirm that this space can be made truly functional and comfortable. The glazed balcony is a great place to store all kinds of things. Built-in wardrobes, shelving and chests of drawers will help to hide everything you need and unload the space of the rooms. It is desirable that the balcony be carefully insulated, then things will not deteriorate inwinter time. Be sure to insulate not only the walls and floor, but also the ceiling, since it is through it that the bulk of the warm air escapes.
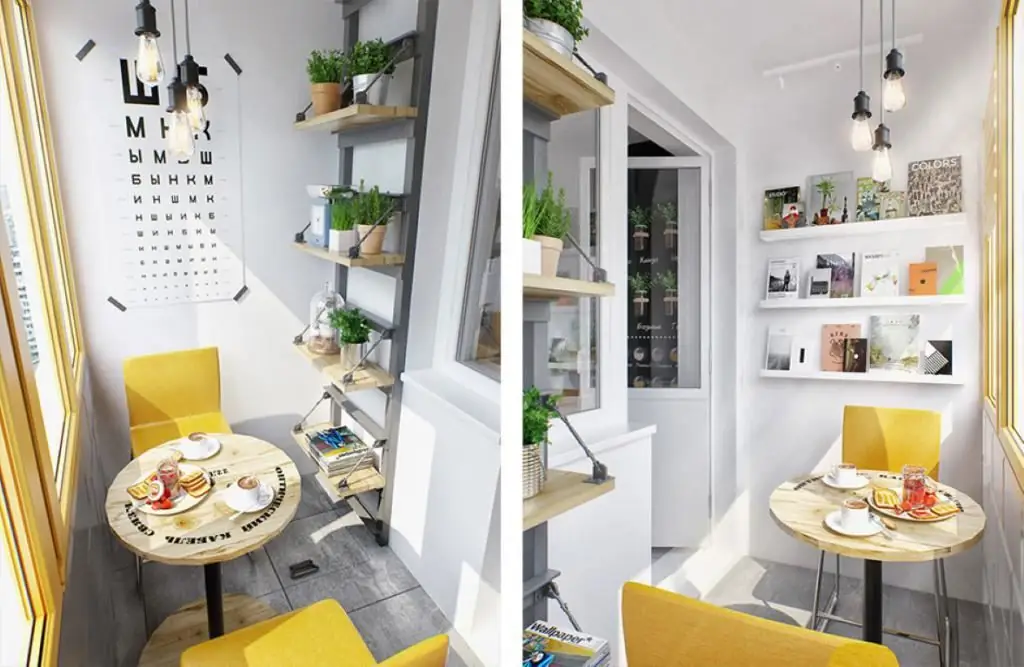
If the balcony area allows, you can equip a functional area here: a mini-study, a dining room, turn the window sill into a bar and put several high stools under it. The purpose of this room may be different and depends on the needs of each particular family.
In order to competently arrange interior design without the help of a specialist, you need to think through everything in advance to the smallest detail. Most importantly, use neat, compact furniture in a minimalist style, light materials for wall and floor decoration, pay attention to high-quality lighting, and the task will be easier than you thought.






