Classification of construction objects occurs according to a large number of criteria and is very extensive. It is not easy for a person who is far from the construction industry to understand this variety of residential and public buildings, buildings and structures. Consider what constitutes an extensive group of linear structures.
What is this?
In simple terms, a linear object is any object whose length will significantly exceed its width. This group of capital construction objects will include various engineering networks, pipelines, roads (both automobile and railway), as well as bridges, tunnels, metro, cable car, etc. The location of a linear object is formed by a polyline - that is, a broken curve, which can also intersect with itself.
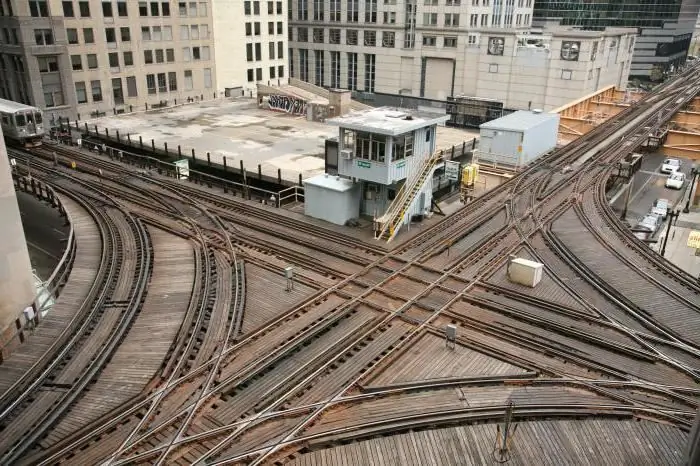
In general terms, the principles of designing such facilities do not differ significantly from the creation of other projects in construction, but they have a number of subtleties in the collection of initial data, the development and execution of documentation and its coordination withvarious government agencies.
Features
Such objects often differ in scale, covering considerable distances, sometimes even in several regions of the country. And when it comes to large similar construction projects, their belonging to the linear ones is beyond doubt. But with smaller and local works, disputable situations may arise.
For example, even the reconstruction of a section of the road with the installation of a bus stop can, if desired, reasonably be classified as work on the construction of a linear facility. As well as small sections of the water supply system can be designed as a connection to residential or public buildings. In other words, it is sometimes difficult to make a clear distinction between linear and area features. Sometimes they are combined. For example, the pipeline itself will be a linear structure, but the substations serving it will be an area structure.
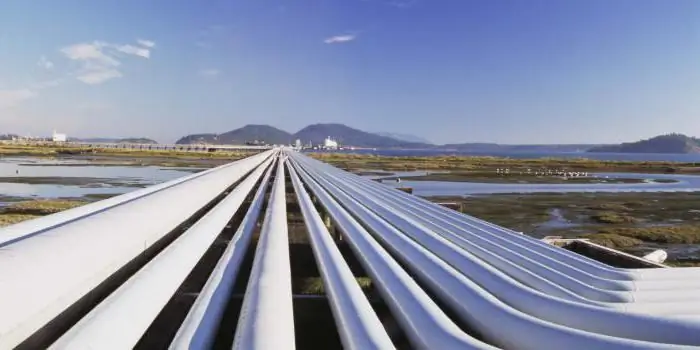
When in doubt, it is better to consult with the organization that will subsequently conduct an examination of this object. As a rule, they do not refuse to answer questions and give explanations, and this saves them from lengthy and voluminous alterations of project documentation.
Classification
A line feature will always be a structure, not a building. It is intended for various types of production processes, the movement of both people and goods, the non-permanent presence of people, as well as the preservation of products; has load-bearing, and sometimes enclosing elements in the structure.
Relativelythe surface of the earth, a linear object can be ground, underground and above ground. According to the intended purpose, it is possible to bring out transport communications, systems of collectors (storm and sewer), channels for water supply, land irrigation, communication lines, pipelines for oil products, gas, water.
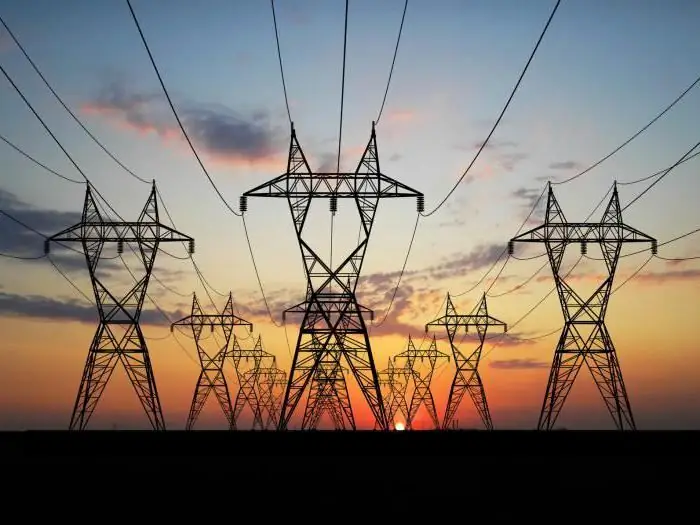
In regulatory documents, a linear object is a fairly open concept, i.e. a number of objects are listed, but room is left for adding other structures at the discretion of developers and designers in specific situations.
Property Matters
The legal registration of a linear facility remains controversial and complex in terms of legislation - both land and town planning. A number of such facilities require full ownership of the area below them (for example, roads, some pipelines with high pressure, etc.), others do not exclude the use of this area for its intended purpose. So, for example, underground cables may well be under someone's land ownership. In such a case, the owner of this property may experience some inconvenience or restrictions when using it.
If a planned linear facility requires a land plot that is privately owned, a so-called. public easement (the right to use someone else's land property within a limited framework). If the easement leads to the complete impossibility of using the private territory, then its owner has the right to demand compensation payments. Moreover, they can be obtained asthrough local governments, and on behalf of the organization or person in whose favor this easement was made.
Protection zones
Linear objects have a right of way, i.e. a zone in which the construction of other structures is partially or completely prohibited, there are other restrictions. Not permitted within the ROW:
- perform any work not related to the repair, maintenance or reconstruction of such an object;
- to engage in agricultural activities, violate the integrity of green spaces;
- construction of buildings and structures not intended to serve this facility;
- install advertising structures, billboards with information, etc. inconsistently with the owners of the object
Land use issues
Limited land use conditions may be established outside the ROW. In other words, no object is located on the site, the territory can be used by the owner for its intended purpose, but with some prohibitions. For example, if a linear facility under construction is located in a zone of possible landslides, then in order to prevent them, it is not allowed to cut down tree plantations in a large area around it. It is also forbidden to prevent operating organizations and emergency services from going to the facility for preventive maintenance and emergency response.
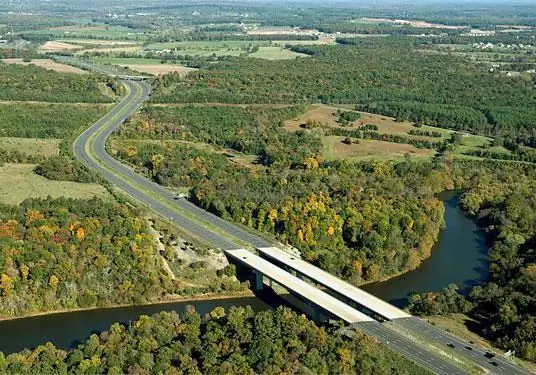
If the construction of linear facilities requires temporary use of private land for work, then upon completionconstruction, these lands must be restored and reclaimed. For the duration of the work, these territories are leased out.
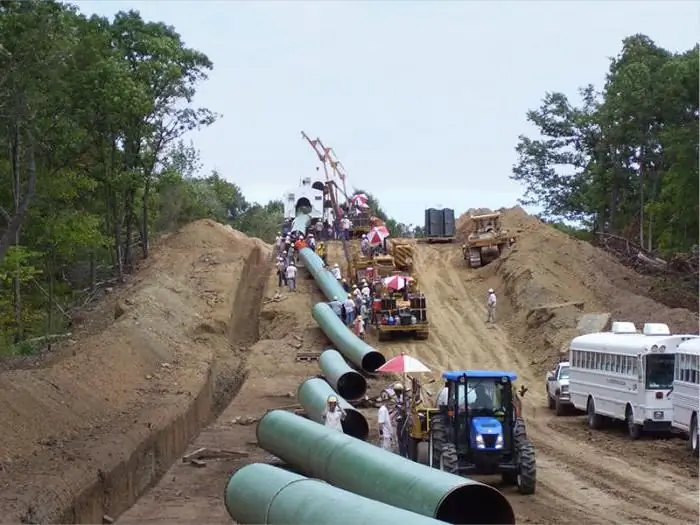
Project documentation
The layout project of a linear facility is quite extensive and includes 10 sections: an explanatory note, the design of the right of way, the direct solutions for this facility (both technological and structural), a set of buildings and structures in the infrastructure of the facility under construction, POS, design documentation describing the demolition and dismantling of the facility, papers regulating fire safety and environmental protection, estimates, as well as in special cases determined by law, other documents. All of the above documentation is subject to state expertise.
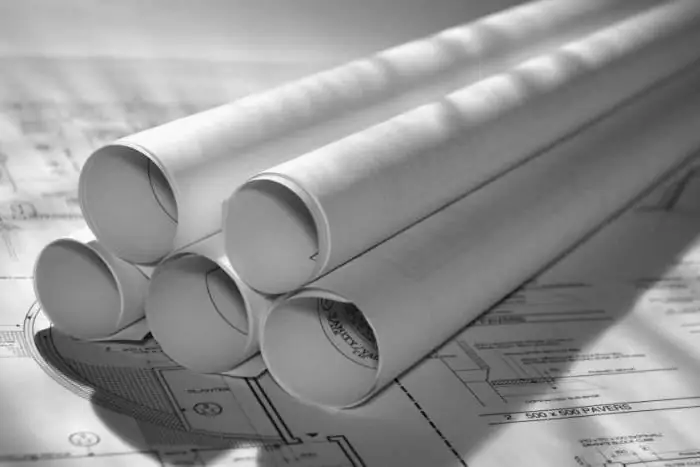
Depending on the requirements of the developer, the working draft of a linear facility may have a different degree of detail. Its specific volume and composition is also determined by the customer. Working documentation is allowed to be generated both simultaneously with the design documentation and after it in the course of implementation.






