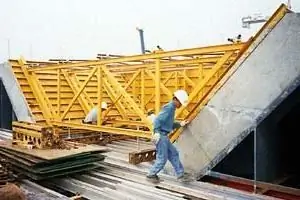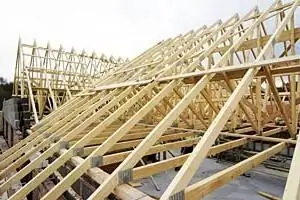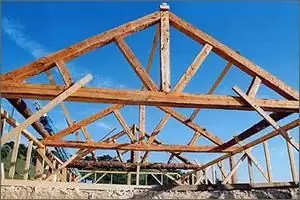In individual construction, do-it-yourself rafters are very often installed, but this process takes a lot of time and is considered very laborious. Therefore, it is impossible to make mistakes during installation in any case. The strength and reliability of the entire roof will depend on the correct implementation in the future. Depending on the type of installation chosen, the work order may vary slightly, but the principle remains the same, which involves creating a reliable frame for the batten and roofing. Before the installation of the truss system begins, you should decide on the shape of the upper part of the house and the coating. The distance between the bars and their cross section will largely depend on these parameters.

When planning to install rafters with your own hands, you need to know that there are layered and hanging structures. In the first case, the bars rest with their ends on special supports and walls of the building. Racks can be located in the center or in two rows, while allowing you to increase the width of the entire truss system. As for hanging structures, with this option, the ends lie on a puff in the form of a horizontal beam. She inturn rests on the walls or wall beam. Thus, the rafter legs will not be able to move apart.

If you do the rafters with your own hands, then you need to know at least approximately the front of the work. It is recommended to start with the manufacture of a truss truss stencil. It is done with the help of boards, which are arranged in the form of scissors. The free edges are placed on supports, and the resulting angle is fixed with a transverse crossbar. The rest of the rafters are made according to this pattern. They are fastened together with nails or screws. Two finished farms are installed on opposite edges of the building. A cord is stretched from one ridge to another, allowing the other rafters to be aligned.

When do-it-yourself rafters are installed, depending on the impact of various forces, the best ways to connect the elements to each other are chosen. For reliability, brackets, clamps, bolts, crossbars, struts and the like are used. In the upper part, the connection is made with a spike in half a tree or a slotted method. Also, the bars should be well fixed in the wall part with a spike or tooth. It is strictly forbidden to make a cut closer than thirty centimeters from the edge of the puff, otherwise the reliability of the design will be in question.
Additionally, do-it-yourself rafters are strengthened using bolts and clamps. The latter are much more reliable in this regard, because metal fasteners violate the integrity of the wood, causing decay and decline.strength characteristics. A crossbar also cuts into half a tree into the rafter leg, and reinforcement occurs due to the dowel. Additional reinforcement of this node with a bracket will not hurt. In the presence of compound puffs, splicing is carried out with an oblique or straight tooth, and the metal plates are tightened with bolts.






